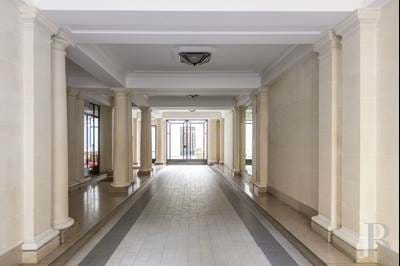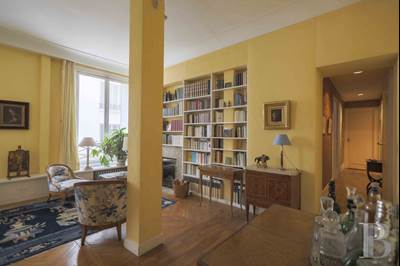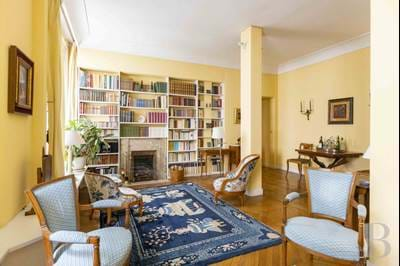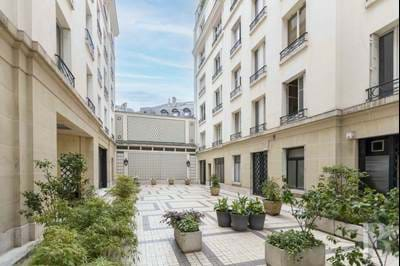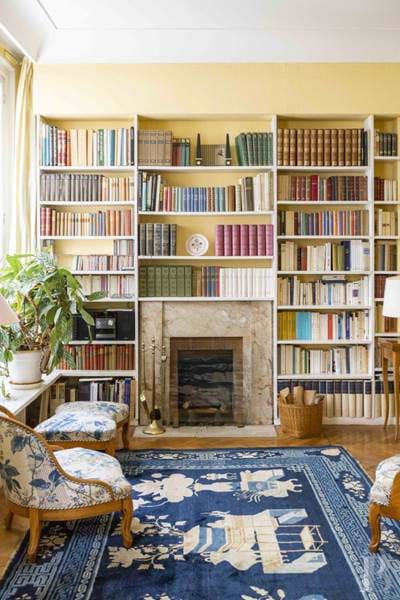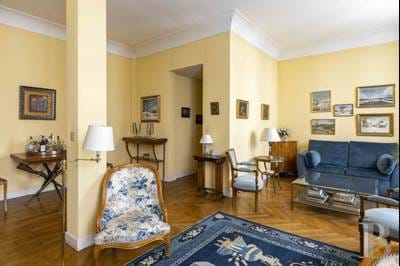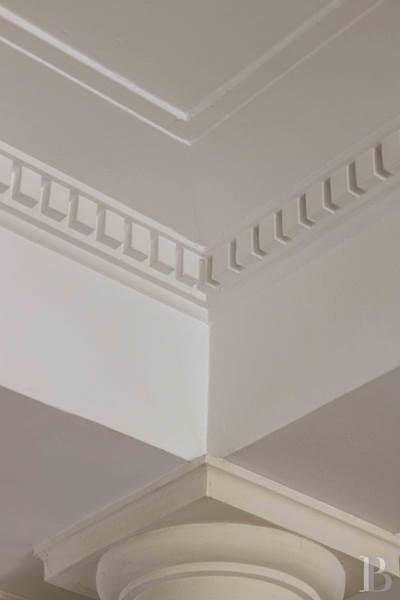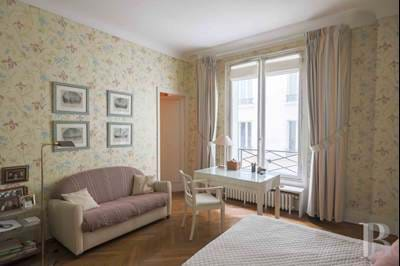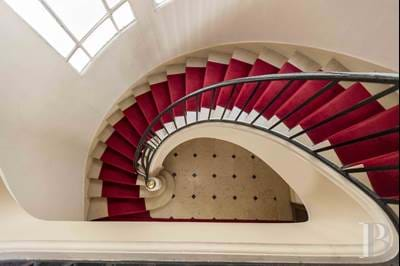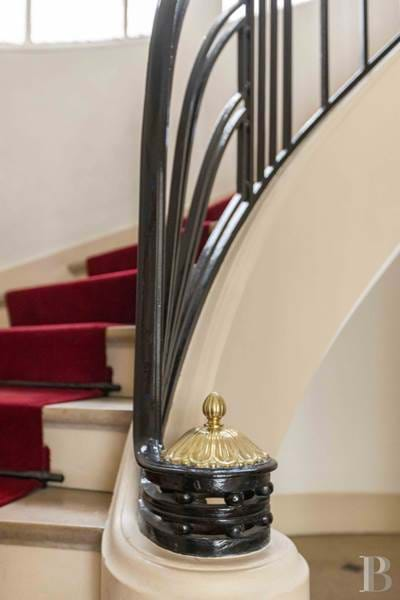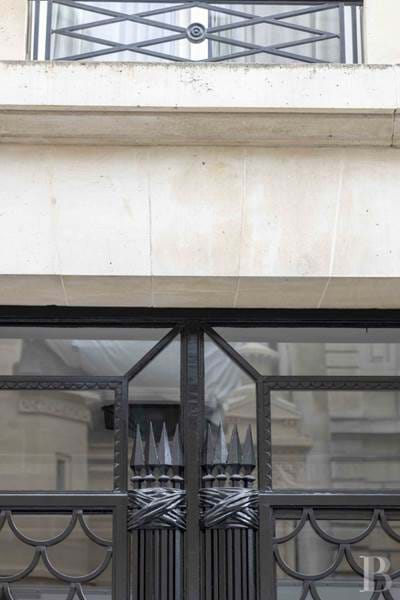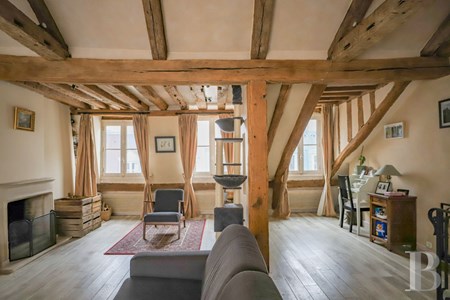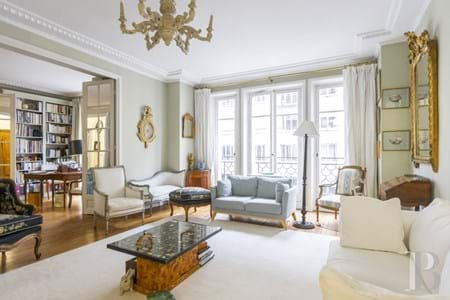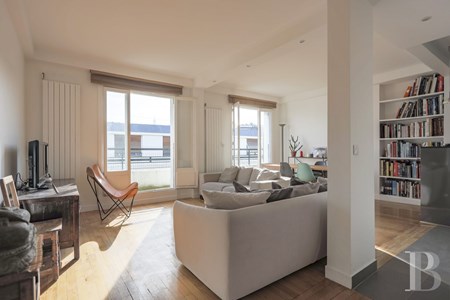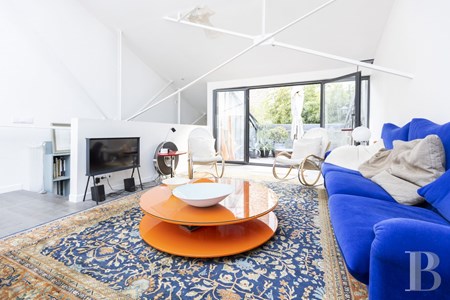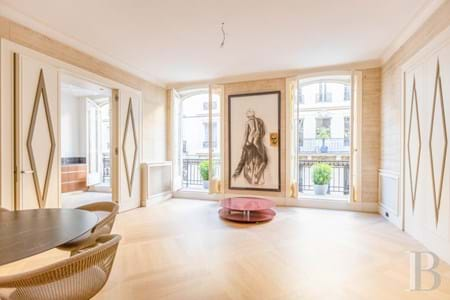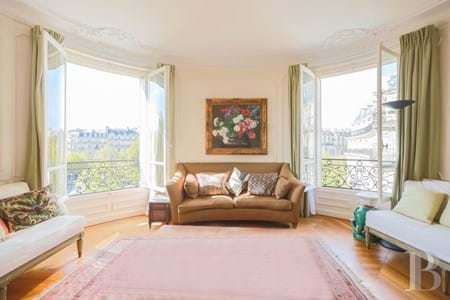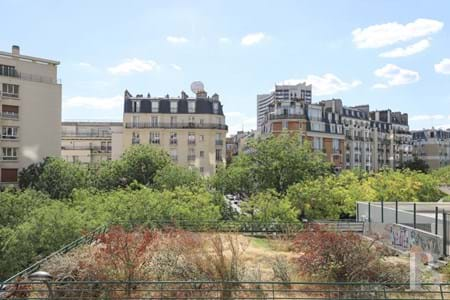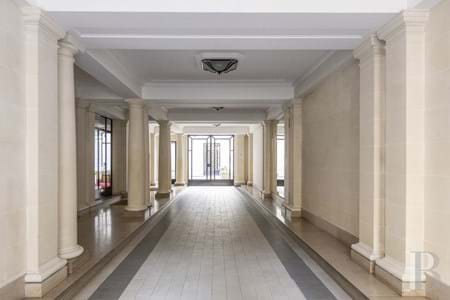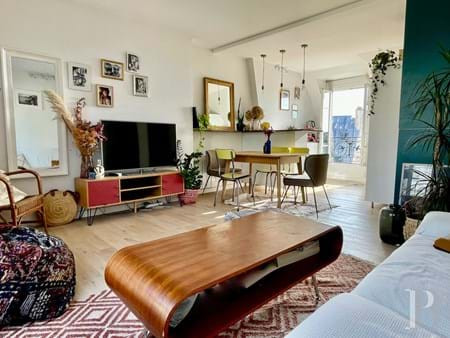-
Reference
PB_839595 -
Location
Paris, Paris -
Category
Apartment -
Price
1.618.000€ -
Condition
Non applicable
-
Bedrooms
5 -
Bathrooms
3 -
Energy Rating
C -
Property area
120m2
The elegant dressed stone building reflects the Art Deco style. A main entrance gallery with colonnades leads to a spacious courtyard, enhanced with plants. Then, wrought iron gates, embellished with geometric decor, open into the entrance hall, paved with Burgundy stone featuring inlaid decoration and giving access to the first floor. This 110 m² family flat could also be used for mixed purposes. Its floor surface area is extended by a 4 m² passageway, used exclusively by residents of this flat, which could be made private. A 31 m² living-dining room, with oak wood parquet flooring and an Art Deco fireplace, is illuminated by large windows, just like the two bedrooms, one of which opens into a bathroom. There is a fully fitted kitchen. A flight of steps leads to another 21 m² bedroom, which could be divided, and its shower room.
On the same level, a small, 10 m² self-contained studio flat is fitted with a shower room and a little kitchen. Although this flat, with its classical decor, oak wood parquet flooring and sober moulding, is in a good state of repair, it needs modernising. There is also a 2-car lock-up garage in the basement.
A family flat, ideal for mixed purposesThis bright, sober and classical flat spans a floor surface area of 110 m² (measured in accordance with the French Carrez law), completed by that of a 4 m² corridor, used exclusively by residents of this flat. The entrance corridor, laid with oak wood parquet flooring, provides access to the reception room. The latter is divided into a living area, enhanced with a fireplace and its bookcases, and then into a dining area. The light-coloured, oak wood parquet flooring, laid in a herringbone pattern, blends harmoniously with the light hues of the walls and the pinkish-beige marble of the Art Deco style fireplace, in good working order. Moulding and cornices enhance each room, all illuminated by large windows. One of the two bedrooms has an adjoining bathroom.
Set back and reached via a stairway, a 21 m² bedroom, adjoining a shower room and a kitchen area, is illuminated via light from the restored interior courtyard. A second access door makes it possible to convert this into two bedrooms. Also laid out on the same level is a 10 m² self-contained studio flat, with a shower room and a kitchen area.



