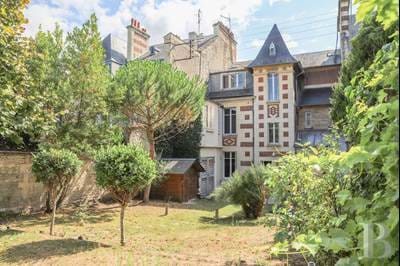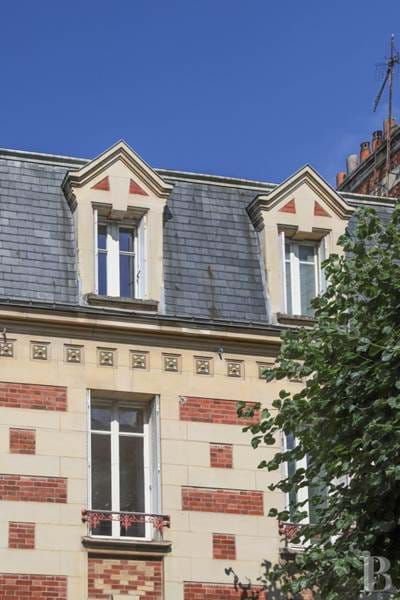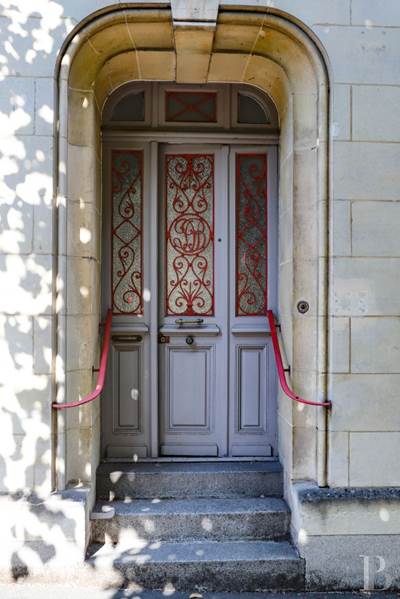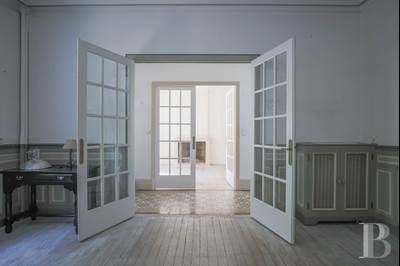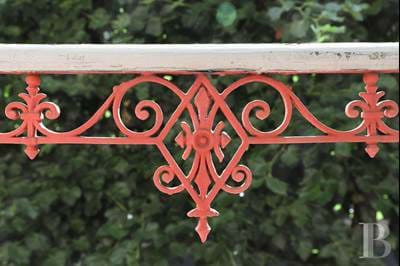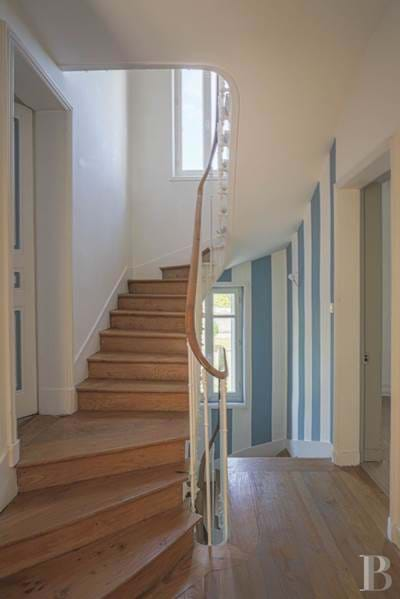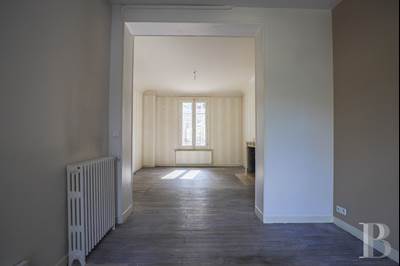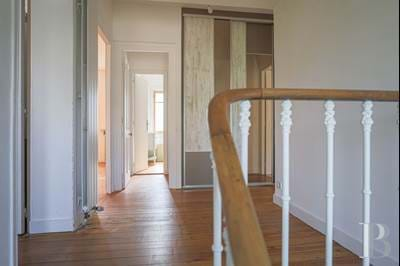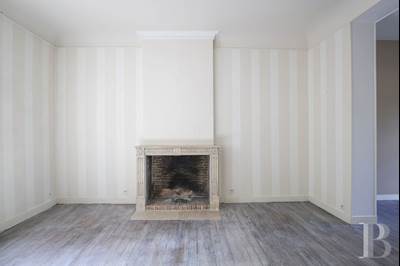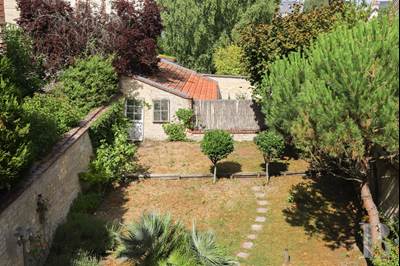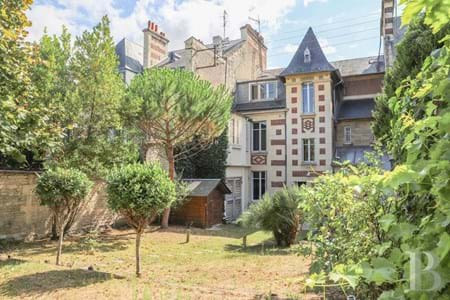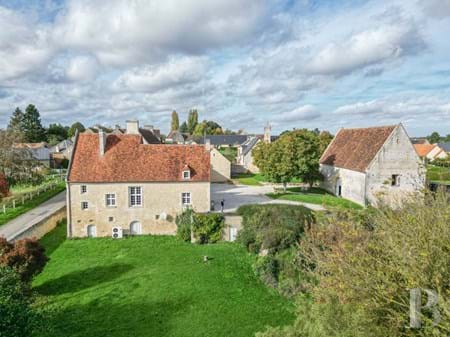-
Reference
PB_103570 -
Location
Calvados, Caen -
Category
Townhouse -
Price
1.106.000€ -
Condition
Non applicable
-
Bedrooms
9 -
Bathrooms
5 -
Energy Rating
A -
Property area
202m2 -
Total Area
290m2
The regional capital of Lower Normandy is a communication crossroads courtesy of the A13 motorway to Paris and the Cotentin Peninsula. The A84 motorway goes to the estuaries and Brittany. It is on the border of the Auge Country, with its half-timbered houses, and the Bessin region with its manor-farmhouses. Paris can be reached in 2 hours by train, the motorway taking a little longer. The Nacre and Fleurie coasts are but a few kilometres away.
This house stands on a quiet avenue just a stones throw from Place-Saint-Sauveur. It spans a surface area of approx. 200 m². It has five bedrooms. Protected by a rear garden, the property also includes two garages.
The houseThis house is part of a row of houses where bricks alternate with Caen stone which forms string courses and surrounds framing openings. Its slate Mansard style roof features triangular pediment dormers. The front facade comprises three bays. The central entrance door, topped with a basket handle arch, is reached via a few steps. The rear facade is somewhat asymmetrical. The stairway is housed in a tower, topped with a hip, slate roof. An extension, on one side, spans two levels.
Ground floor
The glazed entrance door, with its protective wrought iron grille, opens into a through vestibule, paved with cement tiles and housing a wooden stairway. It provides access, on one side, to a dining room, followed by a fitted kitchen, with a small back kitchen. On the other side are two adjoining living rooms. The last one is steeped in daylight courtesy of a set of wide, double, glazed doors that opens on to the garden. Floors are covered with strip pattern parquet flooring. Wainscoting lines the walls in the dining room and a stone fireplace has been left in position in the first lounge. Small-paned, glazed doors close these rooms.
First floor
The stairway goes up to a landing which provides access to a main bedroom, with a shower room, a toilet, a study and a dressing room, as well as to a second bedroom, with a bathroom. The floors on this level are laid with strip pattern parquet flooring.
Second floor
A few steps go up to a door which conceals a toilet. The stairway continues up to a landing, lined with large cupboards. It gives access to three bedrooms and a bathroom, with a toilet. Once again, floors are laid with strip pattern parquet flooring.
Basement
This basement spans the entire floor surface area of the house. It features exposed quarry stone walls and concrete screed floors. Very sound, it is divided into a boiler room, a laundry room area, storerooms and storage areas.The gardenCompletely unoverlooked, this garden is surrounded by the gardens of the other houses, forming a verdant area. Protected by quarry stone walls, it is predominantly laid to lawn. The section bordering the facade is gravelled. A wooden shed and a storage area are ideal for concealing planters and tools.



