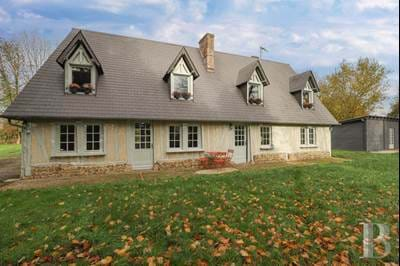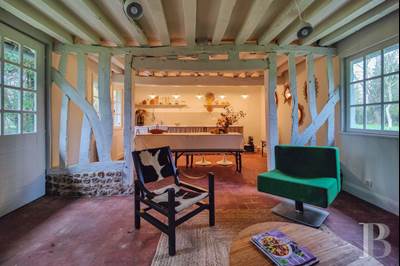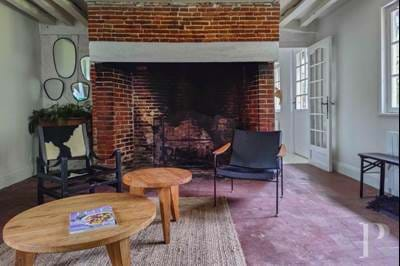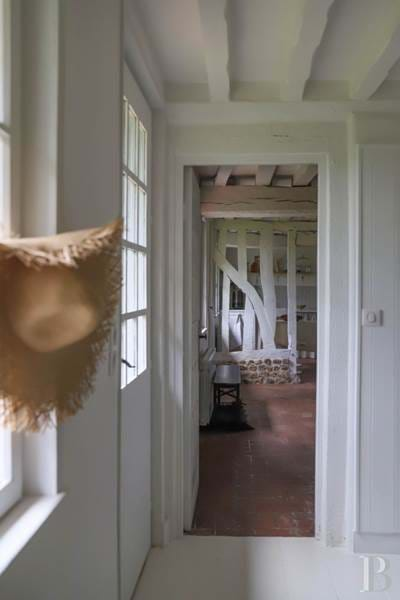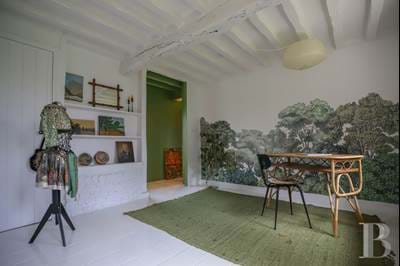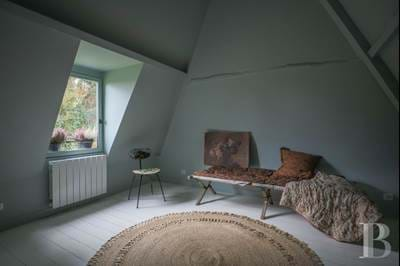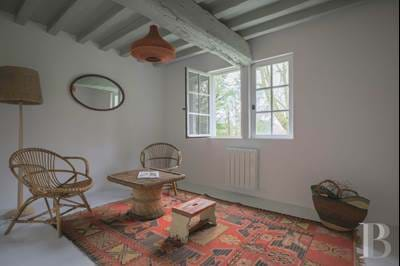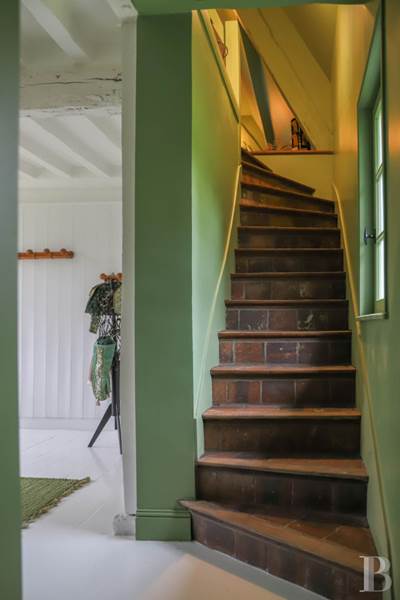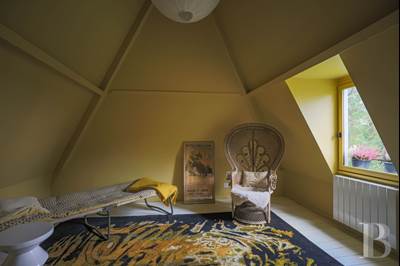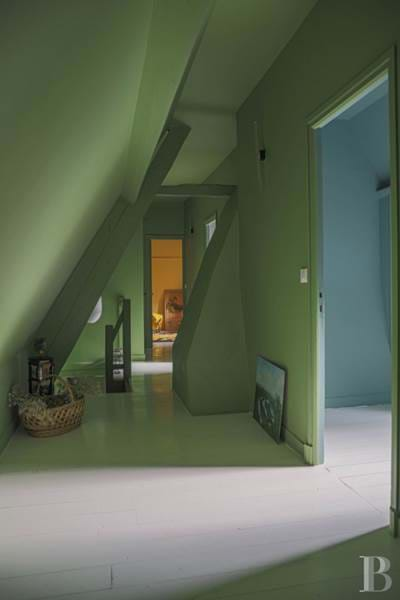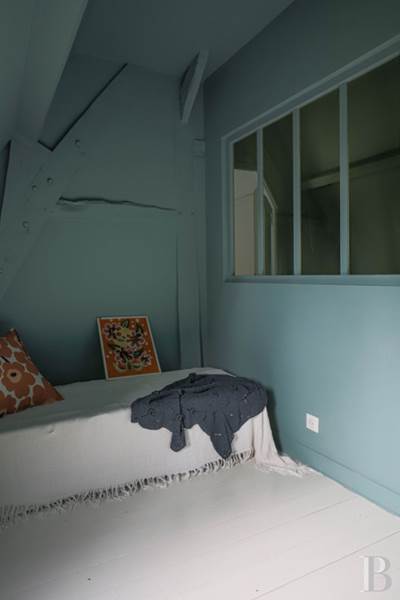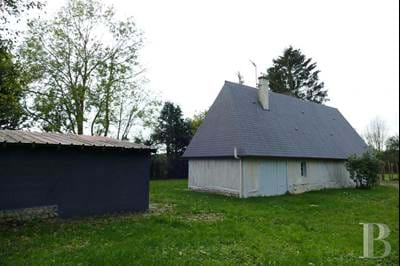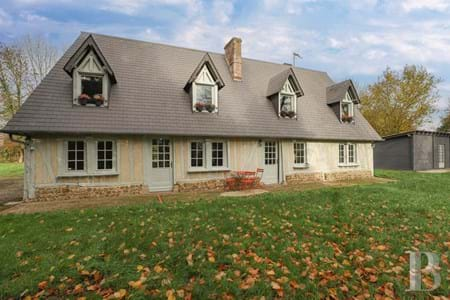-
Reference
PB_123123 -
Location
Eure, Bernay -
Category
Country house -
Price
380.000€ -
Condition
Non applicable
-
Bedrooms
6 -
Bathrooms
4 -
Energy Rating
B- -
Property area
110m2 -
Total Area
3803m2
7 km from Bernay, a lively town with many shops and services, good restaurants, a rich local life and a railway station on the Paris-Cherbourg line. The train journey to Paris only takes 1h30, with many daily services. The A13 motorway junction is nearby. Paris is 180 km away and can be reached in less than two hours.
A small road leads to the village surrounded by fields and hedgerows. It serves the wooden entrance gate of the property, which opens onto a small drive. This connects to the house and further on to the outbuilding. The buildings are surrounded by large grasslands edged on all sides by a row of tall trees.
The timber-framed house Built on a rectangular plan, the foundation of the house is of rubble masonry supporting timber framing. The high, four-pitched slate roof has four hip dormer windows. The half-timbering and wooden frames have been painted in a light blue-grey colour adding a soft and light touch to the property.
Ground floor
This level is accessed via two French windows, one of which opens into the study and the other into the living room. It is separated from the kitchen by rustic wood beams. At the other end, following on from the study, a hallway with the start of the straight wooden staircase serves a shower room with toilet and a bedroom. The brick floors have been preserved in the living room and kitchen. In the other areas, the tiled floor has been painted a light colour, as have the exposed walls, beams and joists. The large brick fireplace in the living room, a wallpapered section of the study and the hallway add colour and depth.
First floor
The staircase leads up to the corridor which serves all the rooms. A bathroom, a toilet, a small bedroom and, at both ends, a room with a cathedral ceiling. Colour is the main theme on this level. All the walls are painted in very contemporary colours. The exposed trusses blend in with the same shades. The straight strip parquet floor has been painted white.
Outbuilding
With a surface area of approximately 40 m², it is built in line with the house, of breezeblock topped by a single-pitch roof. The walls are of a dark colour to match the grey of the roof. It comprises two rooms, each accessed by a French window, and has a concrete slab floor. There is mains water and electricity.



