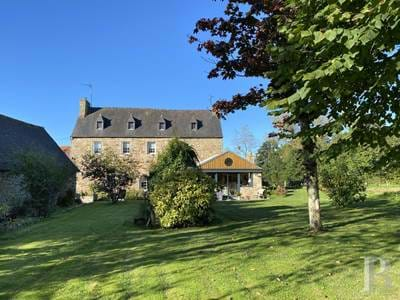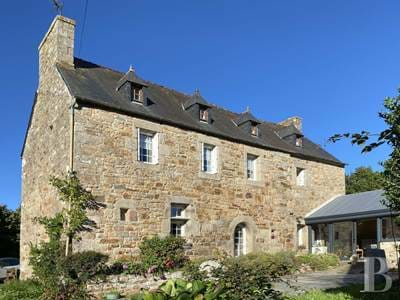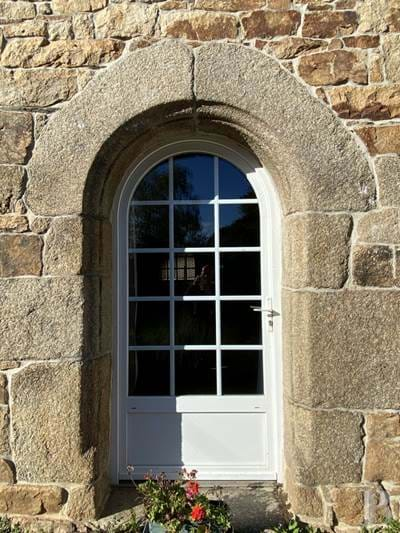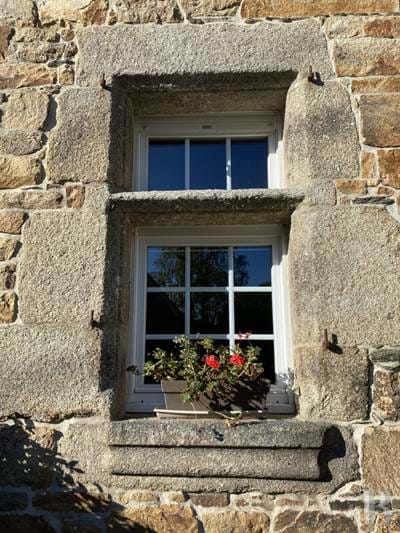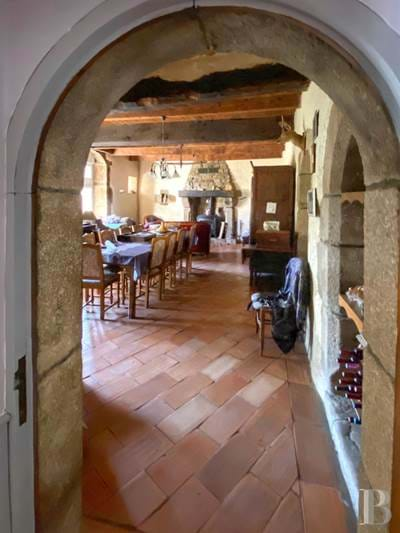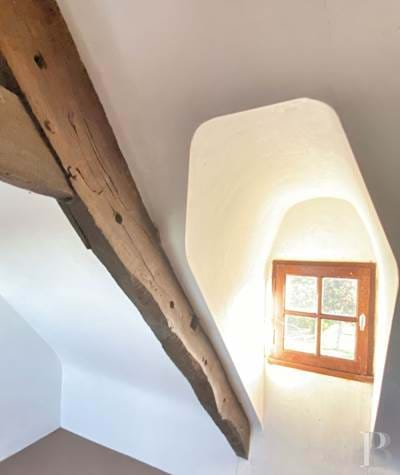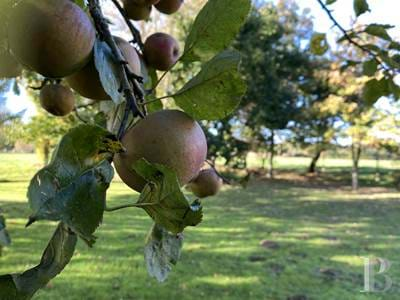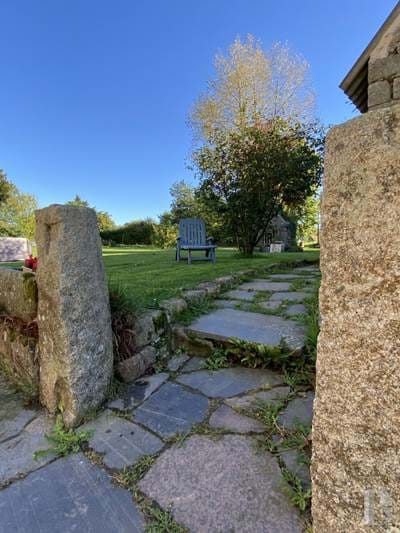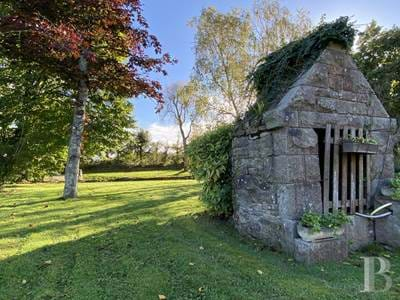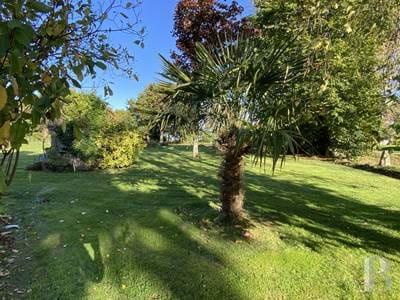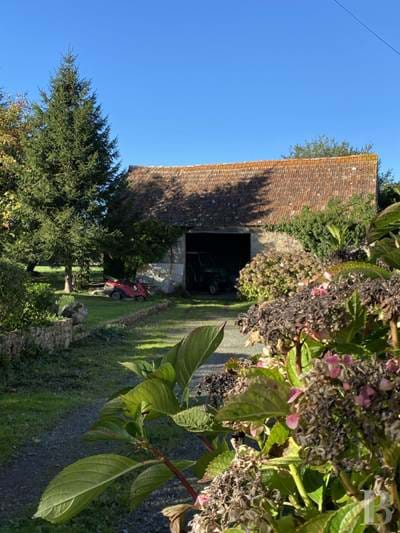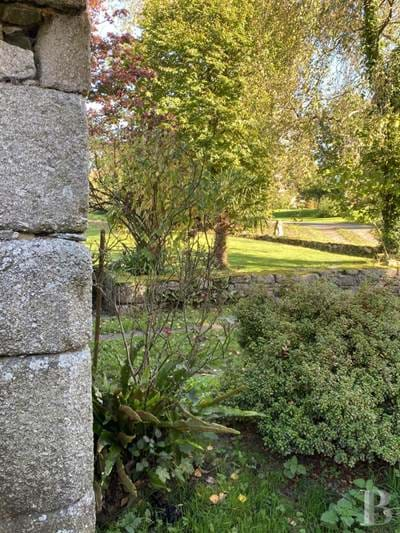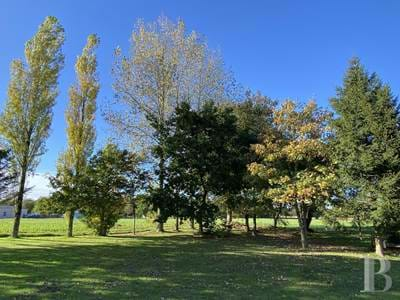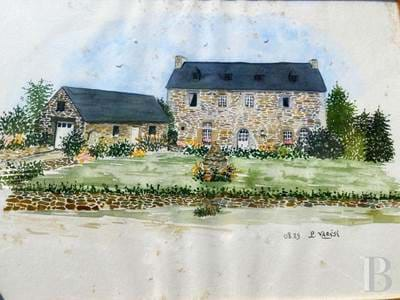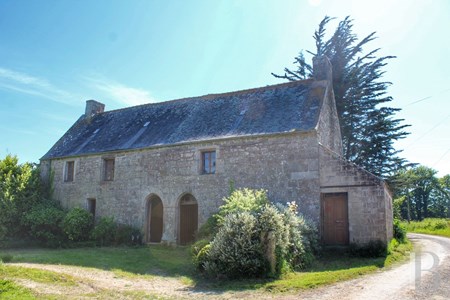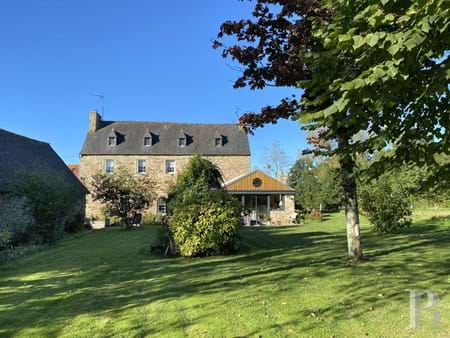-
Reference
PB_683694 -
Location
Côtes-d’Armor, Lannion -
Category
Villa -
Price
410.000€ -
Condition
Non applicable
-
Bedrooms
8 -
Bathrooms
5 -
Energy Rating
C -
Property area
222m2 -
Total Area
6000m2
The Trégor stretches along either side of the Nationale 12, between Châtelaudren and Morlaix. This historic region of Lower Brittany boasts more than 700 castles and manors. A rich architectural heritage that has survived the centuries, in a region that enjoyed great prosperity between the 15th and 18th centuries. Christian Kulig and Patrick Worthington, in their collection "Trésors du Trégor" (Treasures of the Trégor), list some thirty buildings of character in the municipality where the property is located. The manor house and its outbuildings are a three-minute drive from all the day-to-day shops and services. The beaches of the Ceinture dorée (Golden Belt) are less than 10 minutes away and those of the Côte de granit rose (Pink Granite Coast) 15 minutes. It only takes 15 minutes to drive to Plouaret, from where the high-speed train line serves Paris in less than three hours.
The property is located in the countryside. From the country road, the main entrance gives access to the manor and its outbuildings. The secondary entrance, further away, leads to the grounds.
The old stable is the first building to the right of the driveway. Further on, the manor house appears, with a barn on one side, preserved in its original state. At the back, old mangers house a henhouse and a cellar. A traditional bread oven and a covered well complete this 17th century ensemble. On either side, the grounds combine garden, vegetable plot, orchard and meadows, where peaceful cattle graze.
The manor houseWith a rectangular plan, it is topped by a slate gable roof. The roof has four hip dormers, known as "capucine" dormers, each topped by a finial. On either side, the two chimney stacks feed a wood stove and the kitchen hood respectively. The facade is of coursed Poularet granite masonry with dressed stone frames. The main entrance door has a rounded arch. Other interesting architectural features are the small-paned windows and the two turquoise windows, the distinctive feature of which is the absence of frames. In the past, there was a staircase tower at the back. The manor house has recently been extended at the front to add further bright and spacious living space. The surroundings are paved and perfectly maintained. Flowerbeds and shrubs are placed here and there to provide a botanical touch that contrasts with the granite.
Ground floor
On this floor, the interior layout is roughly consistent with the original configuration. The living space is divided into two parts, one of which is a large room that is now used as a sitting/dining room. A discreet fireplace with original corbel and jambs stands on the gable wall. Two recesses have been created in the wall. One is a seat bathed in light. The second, built directly into the bottom of the fireplace, was used to keep simmering dishes warm. The wooden beams are exposed, the walls are rendered with a lime-ash plaster, the tiles are terracotta style, and the ceiling heights are striking. The interior round-arched doorways have been preserved, including the one that once led to the stair tower at the rear. The spacious kitchen makes up the second part of this level, which opens onto the insulated and heated conservatory extension. This is built on a stone foundation. Facing south like the manor house, it has a large number of windows, an oeil-de-boeuf window and a large skylight. All windows are equipped with electrically operated blinds. A bathroom, toilet, boiler room and laundry room are located at the rear of the building.
First floor
A wooden staircase leads up to a night area comprising three bedrooms, a study, a storage area, a shower room and a toilet.
Second floor
This level is divided into two parts. The original wooden roof frame has been preserved and emphasised. The light from the hip dormer windows floods the space. The former carriage houseTraditionally built, its front elevation is on wooden stilts. This building is rectangular in plan with a tiled gable roof and is currently used as storage space. The former stableThis also has a plan in the form of a rectangle and covers an area of almost 52 m². The facade is coursed granite masonry. The mangersLocated at the rear of the manor house, they comprise three rooms including a cellar and a place for the oil tank. The floor of the first floor has just been restored. A henhouse has also been installed. The groundsThey are taken up by three separate areas: an ornamental garden adjacent to the manor house with its covered well. Numerous species of trees can be found here. Fruit trees have been planted here and there. A large rectangular space hosts a vegetable plot. Finally, there are pastures where domestic animals may safely graze.



