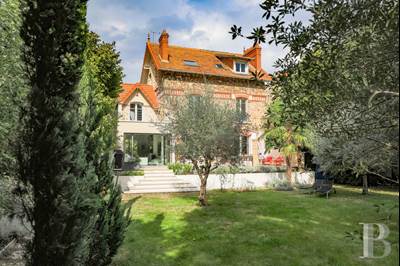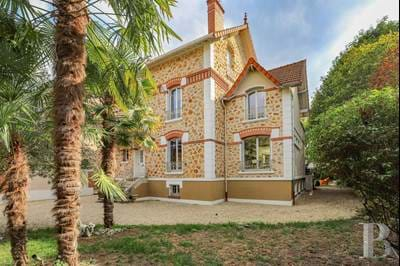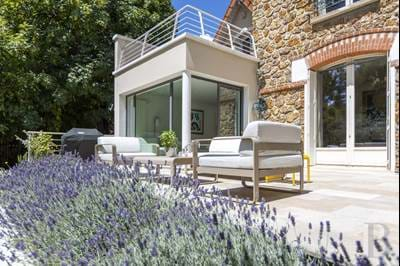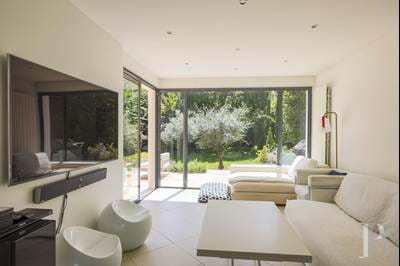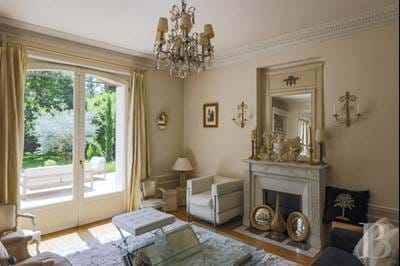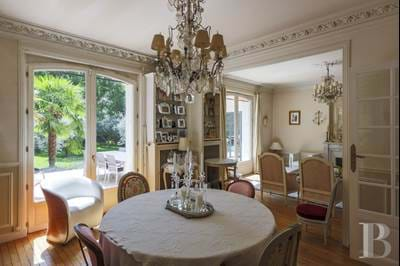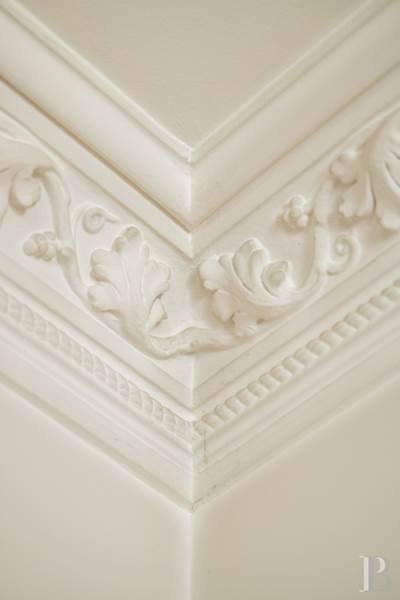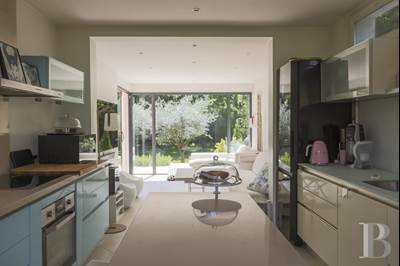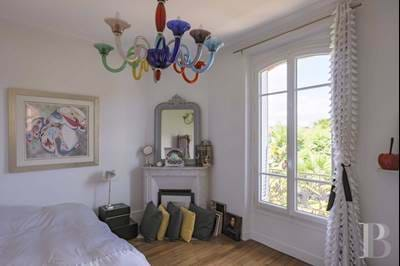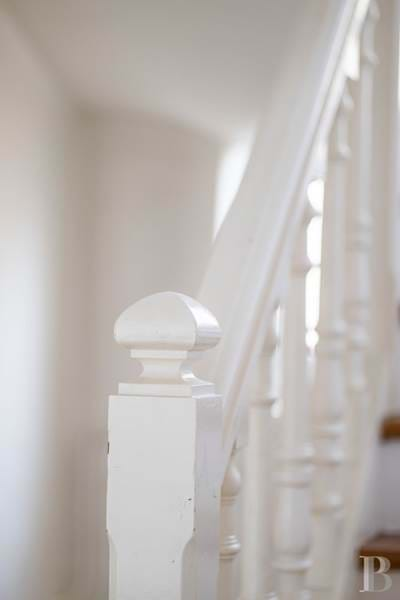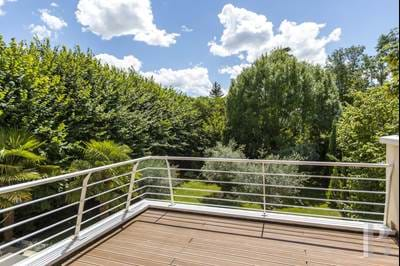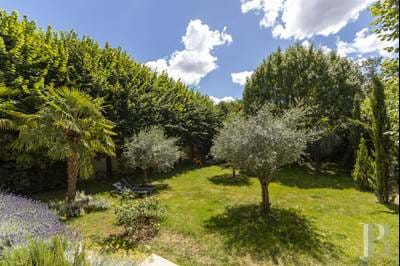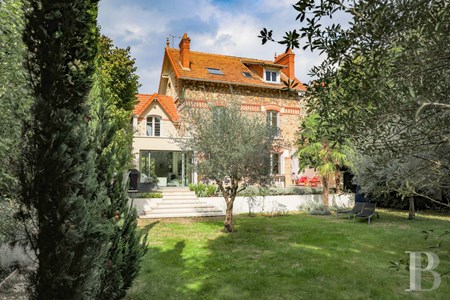-
Referência
PB_258896 -
Localização
Hauts-de-Seine, Arrondissement d'Antony -
Categoria
Moradia -
Preço
2,495,000€ -
Condição
Não aplicável
-
Quartos
11 -
Casas de banho
5 -
Classificação da Energia
B- -
Área útil
377m2
The 1,000m² property is nestled in a little-frequented one-way street in the centre of Bourg-la-Reine. The house is reached through a wide gate. It is a beautiful brick-and-burrstone construction that was built in the late nineteenth century. An extension was added to it later. It stands in a calm environment, surrounded by a vast south-facing garden that offers complete privacy and where olive trees, palm trees and plane trees rise up from a broad strip of lawn that is perfect for idling. Given how flat and well-maintained the garden surface is, a swimming pool could easily be built in it.
The house is made up of three storeys, its rear face edged with an extensive terrace. It has five bedrooms, many bathrooms and a double living room with a dining area, parquet flooring and wide patio doors that lead to the garden. All the rooms stand out for their spaciousness. The kitchen is a wide dual-aspect room: its north and south openings flood it with daylight. The basement has several rooms, including a fitness room and a second lounge. A handy shed stands at the bottom of the garden.
The house
Ground floor
You enter the house via a flight of stone steps beneath a small porch roof. Beyond the main entrance, a pristine-white hall takes you straight into a corridor. This connects to a large utility room, a lavatory and a staircase that leads to the upper floors and to the basement below. A small hallway beckons you into a sumptuous double living room with a dining area and two marble fireplaces. Its oak parquet flooring is paired elegantly with mouldings and wide patio doors. On the other side of the house is a north-facing office, which also includes a fireplace and mouldings. The kitchen, in line with the office, includes an eating area and a restful space for unwinding. It is extensive and brightened by the daylight that pervades it from both north and south.
First floor
The first floor has four bedrooms. Each includes a fireplace, mouldings and oak parquet flooring. These bedrooms look out over the garden and share a first-floor bathroom and lavatory. The largest among them is a dual-aspect room with access to a private 20m² terrace.
Second floor
The top floor was specially designed for parents. Its bright, spacious bedroom adjoins two bespoke wardrobes and two marble bathrooms.
Basement
Beneath brick vaults, the entire basement has been renovated to create modern, comfortable areas. An office neighbours a boiler room (where a Viessman oil boiler is installed) and a 25m² storage space. An extension at the end offers a reception area that can be turned into a private cinema. In line with this is a long, narrow fitness room. It contains many weights machines and four windows fill it with daylight.
Terrace
The house has two terraces. The most extensive one is reached via the living room. It stands at the head of the garden. This vast surface covers nearly 100m² and offers room for plenty of guests. The other terrace is on the first floor and is made from exotic timber. It is a private terrace that connects to the main bedroom.



