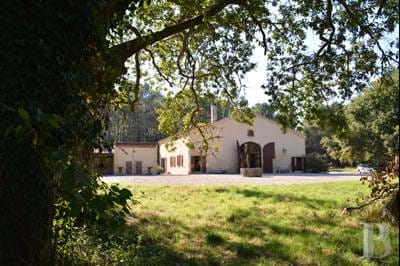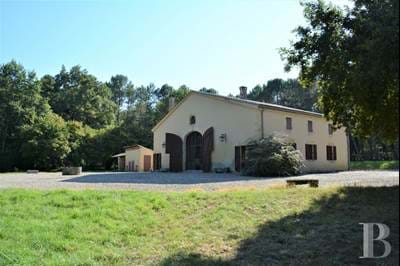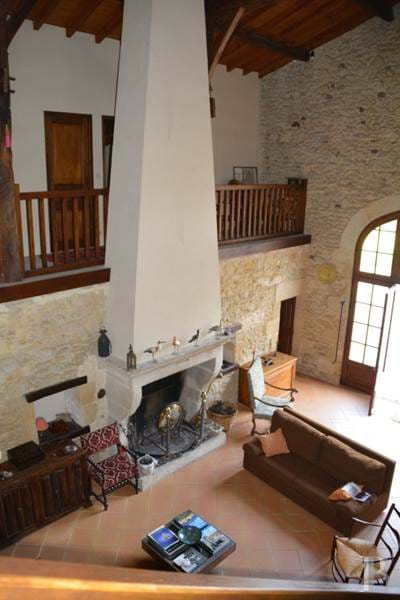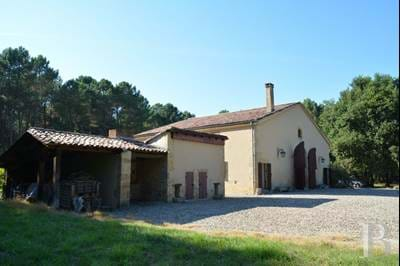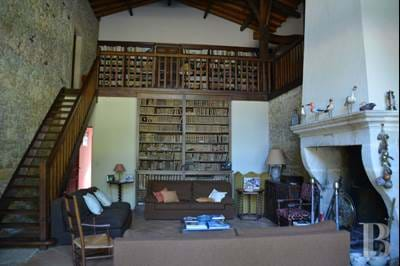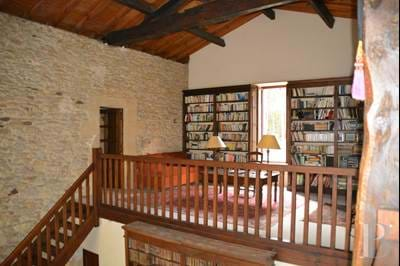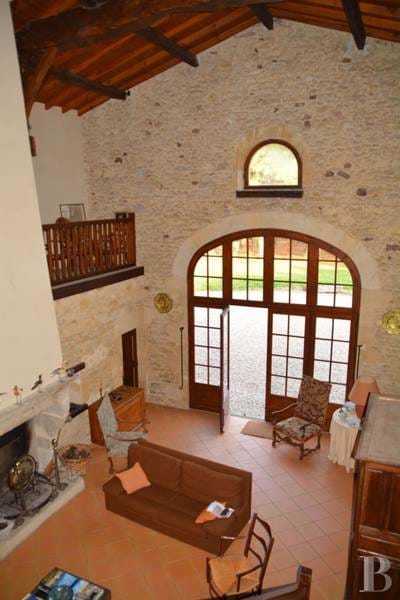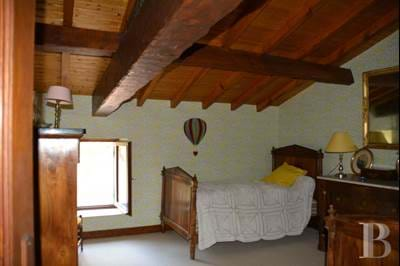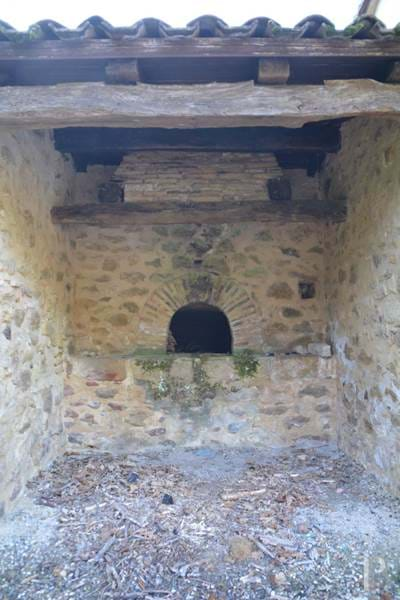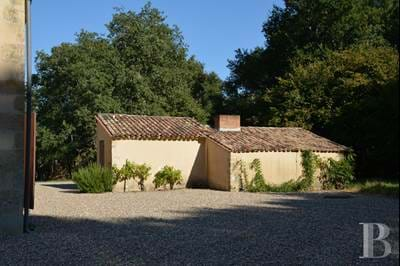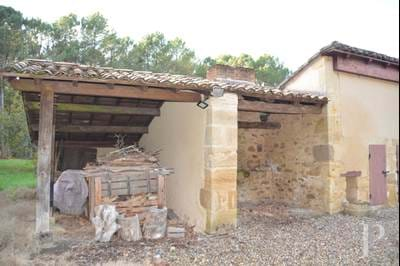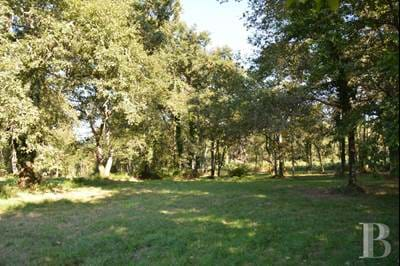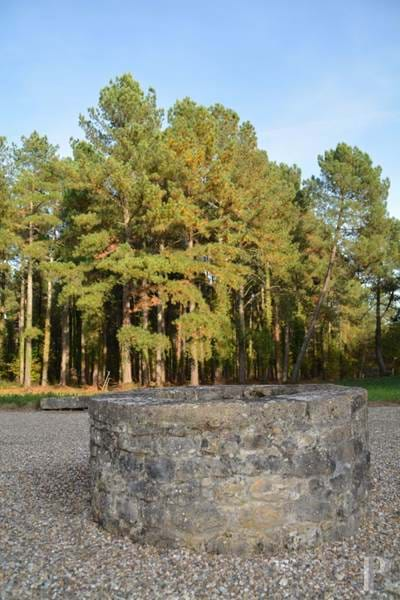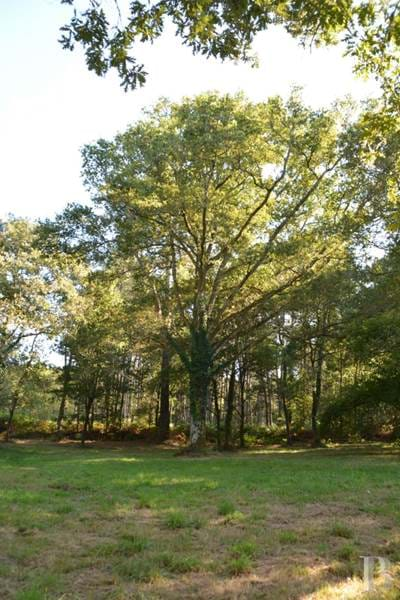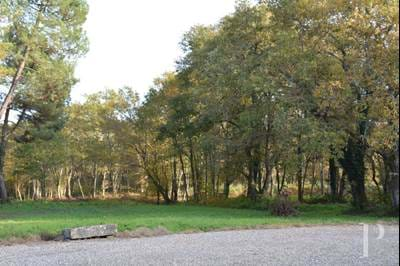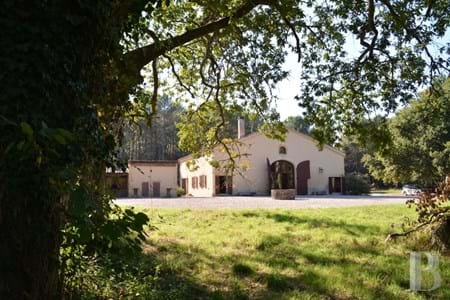-
Referência
PB_207509 -
Localização
Gironde, Langon -
Categoria
Propriedade -
Preço
760,000€ -
Condição
Não aplicável
-
Quartos
10 -
Casas de banho
6 -
Classificação da Energia
D -
Área útil
350m2 -
Área Total
187652m2
In the south of the French department of Gironde, between Langon and Bazas, between the Graves vineyards and the edge of the Landes Forest.
40 km south-east of Bordeaux, reached via the Langon exit of the A62 motorway.
Bordeaux has an international airport and a TGV train station, with 2-hour links to Paris.
100 km from the Atlantic coast (Arcachon) and 200 km from the Pyrenean ski resorts.
The Landes or moorlands in the area around Bazas are composed of alluvial hills, giving extensive space to mixed and animal farming, whilst retaining woods of oak, chestnut and acacia, mixed with pine trees, and some plots of moorland.
The Bazadais was a separate region from that around Bordeaux as Bazas was, in the 6th century through to the French Revolution, the seat of a bishopric, the diocese of which widely exceeded the limits of the area around Bazas, extending over the river Garonne and encompassing La-Réole and a section of the Entre-deux-Mers region, between the Garonne and Dordogne rivers.
In the 19th century, the Ciron, a floatable river dammed with barrages, was used for transporting wood and resin and was, consequently, dotted with small factories, forges and mills, including sawmills and papermills.
The region, also much-appreciated by lovers of good food, has a wealth of local products: visitors can enjoy beef from Bazas, capons from Grignols, lamproie à la bordelaise, this lamprey, cooked to a traditional recipe, is not to be missed, and, for those who love deserts, Puits dAmour await them in Captieux.
A region full of attractions relating to history and architecture: Bazas cathedral, Villandraut and Roquetaillade castles as well as Gallo-Roman vestiges, Romanesque churches and, obviously, numerous wine chateaux.
The main houseThis farm, typical of those around Bazas, nestles in the midst of its woods, spanning almost 19 ha, in very quiet, protected surroundings. Constructed in the 18th century, it was extended in 1865.
It is reached via a forest path, bordered by fragrant pine trees, leading to a clearing, or an airial to give it the correct local term to describe a clearing in the Gascony Landes planted with a few oak trees in the midst of a forest tract and including one or more houses.
This large farmhouse, standing in the middle of its airial, spans approx. 350 m² of living space over two levels. Almost square in shape and topped with a gable roof, it features a rendered facade reflecting ochre hues, creating a welcoming effect.
Ground floor
This property has always been lived in and wall looked after, all the wooden floors, the door and window frames (bars on all the shutters), the roofs regularly checked over (including one section which was completely redone) and the walls are in a good state of repair. Major, first-class renovation works (insulation, roof, internal conversion) were carried out by the current owners a few dozen years ago.
The unobstructed view takes in the airial and extends to a little stream that runs alongside the property. Its architecture is typical of local farmhouses. Comprising a ground floor and an upstairs, it appears to take a small, almost adjoining outbuilding under its wing. The exterior of the old carriage door in the centre of the main facade still has most of its primitive structure, but now encompasses an immense picture window, fitted with removable beading, letting copious amounts of light into the large, central lounge. This room, with its impressively high ceiling, is enhanced by a monumental fireplace. A stairway goes up on one side to the first-floor bedrooms. This large lounge communicates with two rooms on opposing sides, each forming a corner of the house:
- on the north side is a spacious study opening on to the outside. Set at right angles, a relatively big bathroom communicates with a north-west-facing bedroom, the only one on the ground floor. This parental area is also reached via a corridor leading to the back door. A toilet is set back out of the way.
- on the south side is a dining room, also featuring a stone fireplace. It is followed by a kitchen, fitted with numerous cupboards. Dating from the 1980s, they are slightly old-fashioned, but well-designed and functional. At the back, a little hall provides access to a storeroom and, once again, to the back door.
The ground floor is laid with Gironde stone tiles, reflecting warm, bright hues.
First floor
A wooden stairway goes up from the large lounge to a vast landing on the first floor. Two lateral balcony corridors bordering each side lead, north, to two bedrooms, a bathroom, a linen room as well as a toilet and, south, to three bedrooms, a bathroom, a shower room and a toilet. The current layout could offer possibilities for a bed et breakfast activity for those interested. With very slightly sloping ceilings that provide no inconvenience for tall people, the bedrooms have carpet laid on masonry joist filler. Both walls and ceilings are particularly well insulated.The exterior buildingsA small, stone outbuilding, once known as the pig house, stands next to the main house. It contains, on one side, a water-to-water heat pump and two large, electric, domestic hot water heaters. This heating system, intended to heat the entire house, comprises two independent circuits. Adjoining are a woodstore and a traditional stone bread oven which is still in good working order.
A well provides a good amount of water for watering purposes.
The landThis property is essentially composed of maritime pine trees and some plots are approaching maturity for felling purposes. Governed by the Sérot-Monichon law, these woods offer numerous advantages to those wishing to make tax deductions. The land is also a paradise for nature lovers courtesy of the presence of a little stream that attracts wild animals. Crossed by sandy pathways in a very good state of repair, long outings are possible on foot, horseback or bicycle. A lake has been dug and official authorisation granted for the stream to be diverted in order to fill it: this last step is still to be taken. The surroundings are not spoiled by electricity poles as the wires have been laid underground well before the house.



