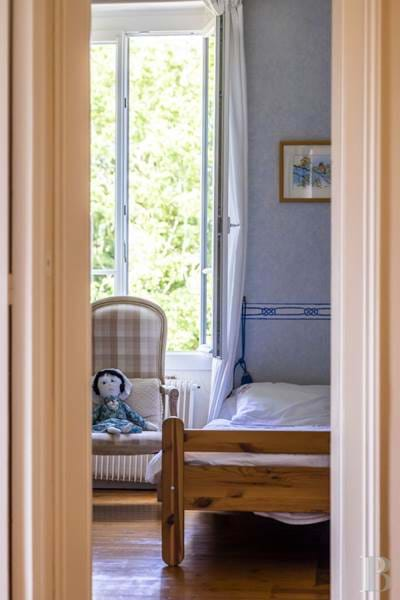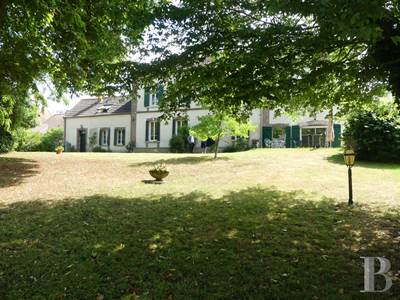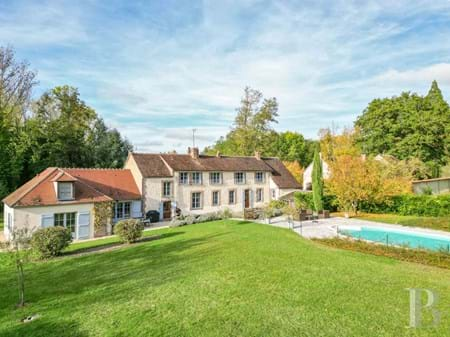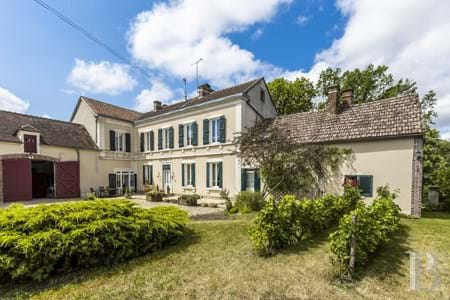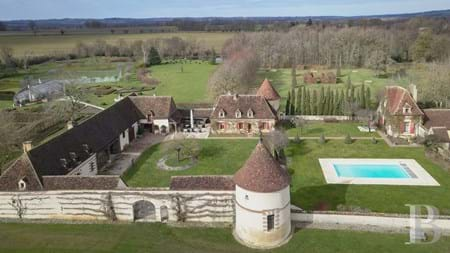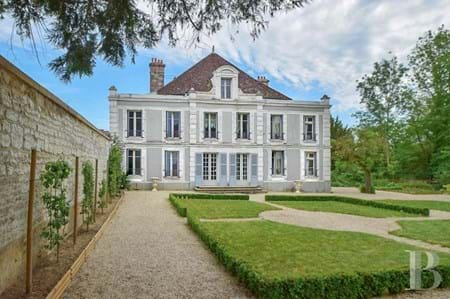-
Referência
PB_409721 -
Localização
Yonne, Arrondissement d’Auxerre -
Categoria
Casa de Campo -
Preço
650,000€ -
Condição
Não aplicável
-
Quartos
10 -
Casas de banho
5 -
Classificação da Energia
C -
Área útil
270m2 -
Área Total
8842m2
This large, luxurious home, surrounded by fields and woods, is in a village in the Yonne department, 155 km to the south-east of Paris via the A6 motorway and 15 minutes from the historic town of Auxerre. The market town is part of the urban area around Auxerre which has an aerodrome. The nearest SNCF train station, just a few minutes away from the house in Laroche-Migennes, has links to Paris taking less than 2 hours. Daily shops are to be found just a 4-minute walk from the house. The village has existed since the 3rd century, with the arrival of a new crop, that of the vine which, by order of Probus, could be cultivated by all Gauls. Furthermore, the village remains renowned for its 13th century church and its medieval frescoes, classified on the French Supplementary Historic Monument List.
Three entrances give access to the property, each enhanced with double gates, the colour of the maroon bricks used for the buildings: the first for the caretakers cottage, a second for the large vehicles needing to access the parklands and, lastly, the third which leads to the interior courtyard. A well, going down to a depth of approx. 10 m, can be used following the installation of a compression pump unit in the cellar. It adjoins the main entrance. The latter stands out courtesy of its double spiked gates, set between two robust stone and brick pillars. Lush vegetation borders a gravel parterre which leads to the house and acts as a carpark. The house stands facing the interior courtyard, together with the caretakers cottage and the outbuildings, once barns and stables. Nearby plots of vines are a reminder of the villages wine-growing origins. A first terrace borders the building, whilst the rear facade offers a second one which faces the parklands, including a vast vegetable garden. A pond, dotted with ochre-coloured waterlilies and surrounded by rushes and reeds, gives a certain coolness to the large garden, with its fragrant variety of species.
The large, luxurious homeThis house is composed of a main building which is extended by an older building. Spanning two levels, it reflects a sober, cared for architecture, marked by a facade featuring numerous openings, framed with white stone surrounds. The openings are accompanied by green-coloured, wooden shutters, enhancing the rendering of the house. The slightly raised, stone panels below the windows are cleverly designed. One of them features a bas-relief, depicting a mythological scene, comprising three characters, one of whom is Zeus. The stone lower sections are dotted with delicately and finely wrought, curved basement windows. A stone string course runs the length of the facade. The gable roof is topped with Pontigny tiles, whilst the older building has flat Burgundy tiles. The rear facade is somewhat different: stone is replaced by regional brick for the surrounds, the quoins and the string course lining the wall. A large picture window faces the terrace which dominates the parklands.
Ground floor
The main vestibule is laid with floor tiles, featuring inlaid decoration, and is extremely bright courtesy of a glazed, wooden entrance door set in the rear of the house. Said door gives a glimpse of the parkland vegetation. With its old marble barbers cabinet, the guest toilet is nearby. A door leads to a dining room, enhanced with an open-hearth, marble fireplace. Original features such as the terracotta floor tiles and the ceiling moulding have remained intact to the present day. Nearby is a large kitchen, illuminated by the numerous openings surrounding it: a pleasant living room, totally converted and extended by a back kitchen which has a large picture window, overlooking the second terrace and the vegetable garden. A serving hatch is installed between the kitchen and the back kitchen. Another door in the vestibule provides access to a through living room, with views of the interior courtyard and the garden. A bookcase stands near to the fireplace. Terracotta tiles cover the floor. Following on, a study extends into the oldest section of the house, where there is a different atmosphere resulting from the presence of the original features such as exposed oak wood beams and terracotta floor tiles. At the end of the room is a laundry room. A straight stairway goes up to the bedrooms on the first floor.
First floor
A first landing provides access to a large, through bedroom, with four openings: two overlooking the parklands and two the interior courtyard. The floor is covered with wide strip pattern parquet flooring. An open-hearth, marble fireplace enhances the room which is adjoined by a dressing room. Another opening on the landing leads to a bathroom, also fitted with a shower and two wash-hand basins. Next to it is a separate toilet. A second large landing provides access to the childrens section comprising another two bedrooms. Both these have open-hearth, marble fireplaces, typical of the 19th century, and are laid with strip pattern parquet flooring in a very good state of repair. A bathroom, with a toilet, is set between the two. On the first floor of the oldest section is a large bedroom, with an exposed, oak wood roofing framework, and its bathroom. Another smaller room is used as a childs bedroom. All the windows and doors have double glazing in keeping with the age of the premises.The caretakers cottage transformed into a guest houseThis cottage, at the entrance to the property, stands out because of its architecture typical of the Puisaye region. It features a hip roof, covered with flat Burgundy tiles, and a facade enhanced with several openings in the form of alcoves and blind windows. The surrounds and the quoins are made of regional brick. Wooden shutters enhance the windows and semi-circular openings are dotted over the walls. The entrance door to the house is embellished with a glass canopy. Completely independent, it has its own garden and its own set of double metal gates.
Ground floor
A small entrance hall provides access to a fully restored and tiled bathroom, with a toilet. A nearby living room, enhanced with an open-hearth, marble fireplace, forms a very bright, spacious area. A door leads to a meticulously decorated bedroom, lined with Toile-de-Jouy wallpaper. All the doors and windows have double glazing and the heating is electric.The outbuildingsA barn spanning approx. 60 m²: a door provides access, via a flight of stone steps, to a vaulted cellar, spanning approx. 60 m². The latter has trellises that were once used for drying the chasselas grapes. Known as Christmas grapes, they were then used throughout the winter season. Old hooks used for hanging game are still in place. Adjoining the barn is a closed garage, with terracotta floor tiles. A dry-stone wall has been added there. It is able to take two cars and also spans approx. 60 m².The parklandsBehind the house is a stretch of land planted with several species of trees such as oak, lime, an impressive horse chestnut and a few hornbeam trees, to which can be added various fruit trees, including apple, pear, plum and cherry trees. This verdant area is enhanced with a pond, where rushes, reeds as well as irises grow. Said pond is covered with yellow and white waterlilies as well as sagittaria. A little wood, spanning approx. 3,000 m², provides coolness in the summer season. The parklands also feature a greenhouse and a vast, immaculately-kept vegetable garden, planted with numerous herbs and vegetables. Nearby, a small farm shed houses garden tools and acts as a woodstore.













