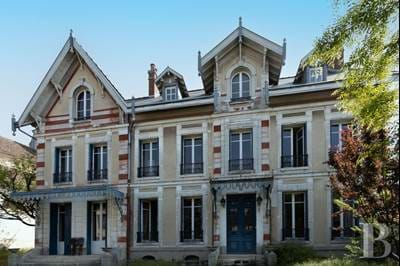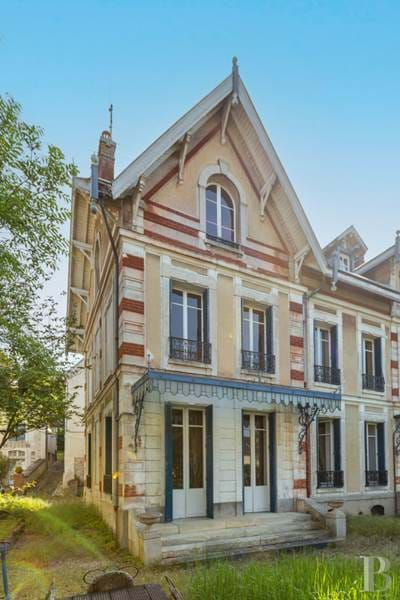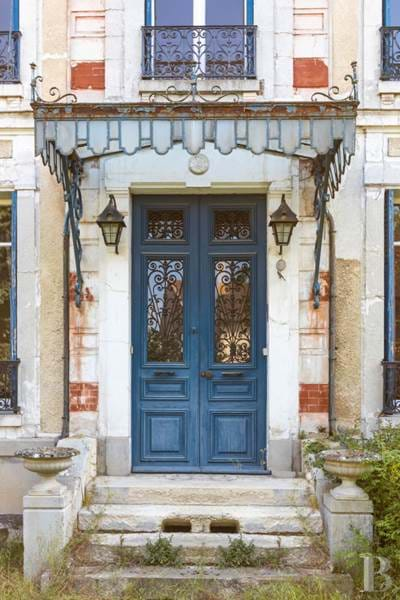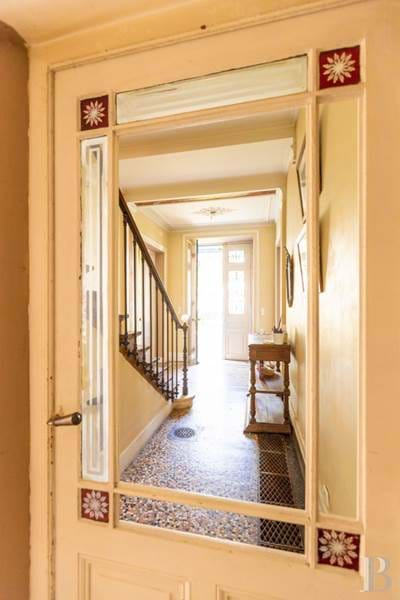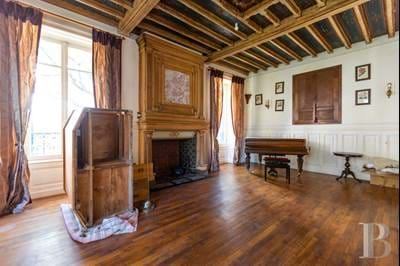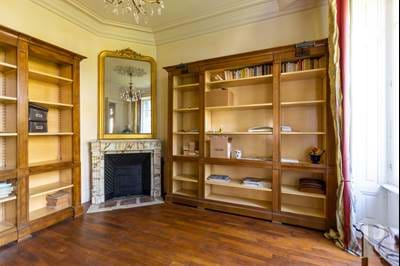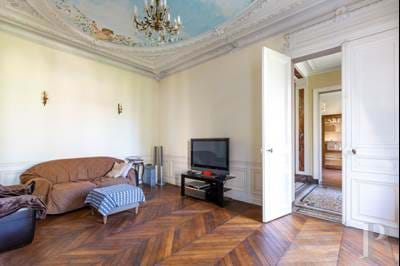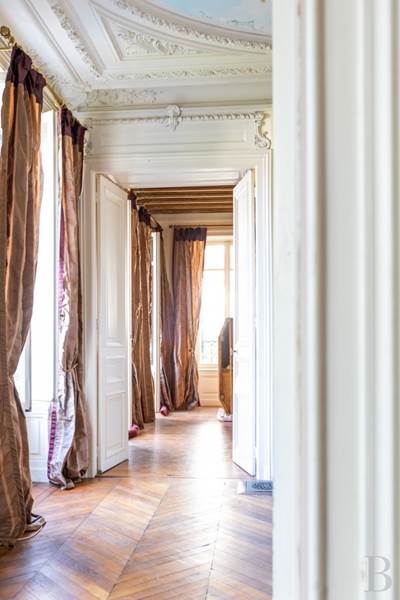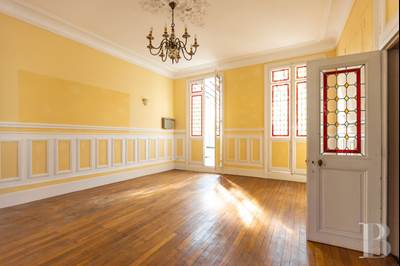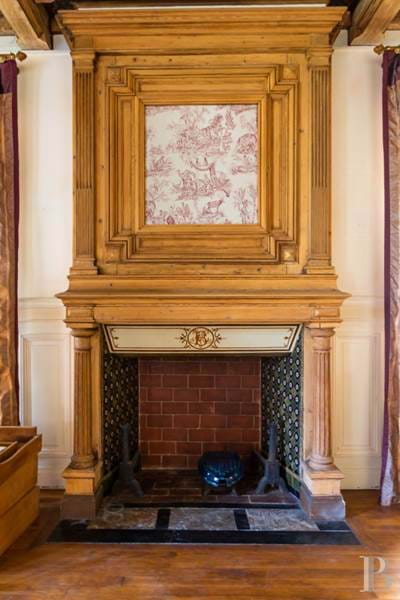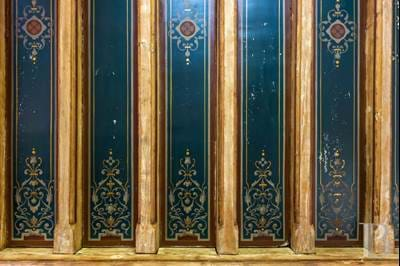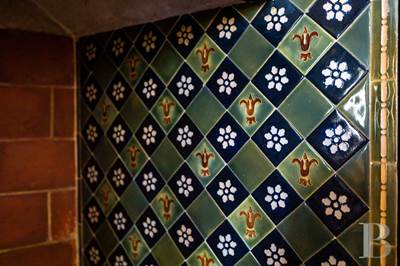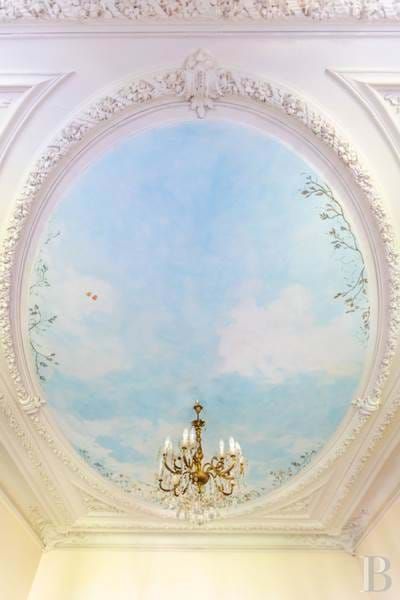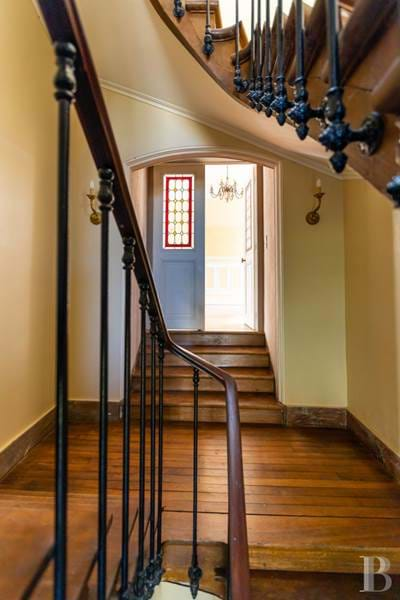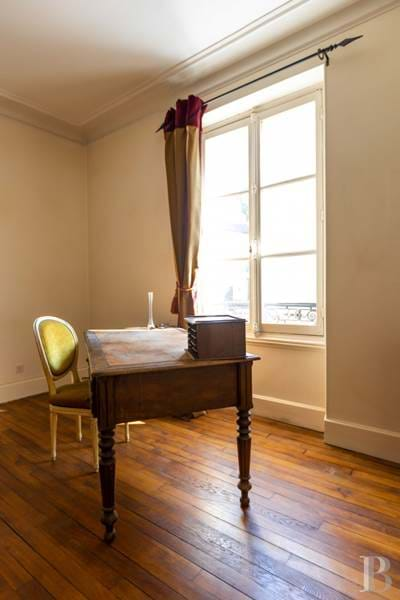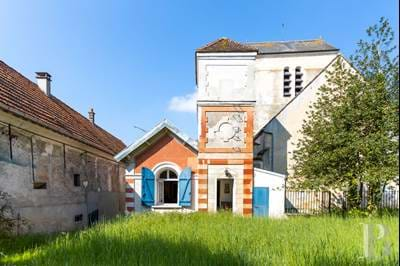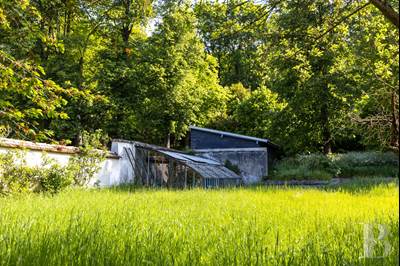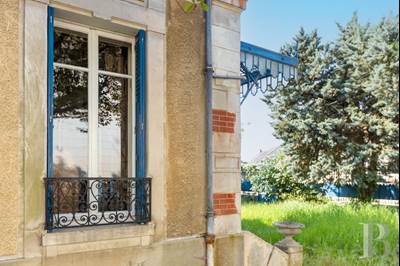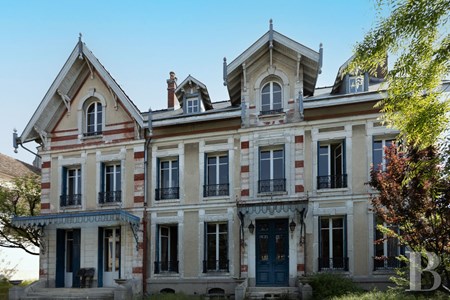-
Referência
PB_371205 -
Localização
Seine-et-Marne, Meaux -
Categoria
Moradia -
Preço
848,000€ -
Condição
Não aplicável
-
Quartos
17 -
Casas de banho
10 -
Classificação da Energia
A -
Área útil
400m2 -
Área Total
2075m2
In the Ile-de-France region, Paris is 50 km away, Charles-de-Gaule airport is 30 km away and Marne-la-Vallée 10 km away. And yet, this property is to be found in a village on the side of the river Marne which does not appear to have changed for a century. To the south is the Brie region, with its cheese and its chateaux. A horse stud farm, a water sports centre and local shops are not far away.
After the village chateau, this is without doubt the most admirable building in the commune. In the centre of the village and adjoining the church, a long perimeter wall, composed of a low wall topped with wrought iron railings, gives an indication of the size of the property. A front garden, with a lawn, makes it possible to see the vast main facade, with its fifteen windows. An alleyway, on one side, leads to a caretakers cottage, its picturesque architecture featuring a turret reminiscent of a small lighthouse, after which a concealed, quiet garden comes into view.
The houseThe facades are characteristic of the 19th century Italianate style. The villa was, in fact, constructed under the reign of Napoleon III as a holiday home for a wealthy Parisian family. This further explains its resemblance to the Anglo-Norman style of the villas in holiday resorts such as Dinard or La-Baule. It has, however, been lived in as a main residence since the Second World War.
The house, with 7 bays over 3 levels, its many inward-opening casement windows, its slate roof dotted with dormers heavily covered with overhanging eaves, makes an impression on all visitors. It nevertheless exudes a certain lightness, a fantasy, no doubt due to the combination of colours and materials. Brick and stone with red, ivory, white and blue. The layout of the facade notably features two imitation projections visually marked by large hanging roof dormers, as well as quoins, two canopies and the entrance to the inside via a porch with wall lights. And lastly, enhancing the Italianate style, the overhanging eaves, supported on painted wooden jambs, are adorned with zinc cylinders, embellished with balls at their ends and placed at regular intervals.
Ground floor
Double, entrance doors, semi-glazed and protected by wrought ironwork, provide access to a vestibule characterised by a large stairway. The oak wood steps, completed by a handrail bearing the patina of time and a cast iron newel post topped with a glass paste ball, bring to mind the social status of the original owners. The coloured mosaic flooring, with its stylised floral motifs, and the painted trompe lil marble pilasters also add to the stateliness.
Said vestibule provides access to the rooms. On the right-hand side, a vast study, with strip pattern parquet flooring and a veined marble fireplace, exudes a studious air. On the left-hand side, the reception rooms are steeped in light courtesy of the large windows. A dining room reflects a discreet opulence, with herringbone pattern parquet flooring, a white marble fireplace and a ceiling painted to resemble an azure sky, surrounded by fine moulding. Further on, a large lounge is filled with Renaissance features revamped in the 19th century style: the ceiling painted between the joists and a wooden fireplace, its chimney breast rising up to the ceiling and its mantel bearing the initials of the first owner.
The ground floor also includes a kitchen, with floor tiles featuring inlaid decoration and an everyday eating area. A discreet door leads to a garage and a shed at the back.
First floor
Midway between the ground and first floors, a landing gives access to a little living room, illuminated via four colourful stained-glass windows. This room also exudes a special atmosphere courtesy of its balcony laid out as a small conservatory, with period atrium windows.
The first floor comprises five bedrooms, with strip pattern parquet flooring and marble fireplaces. This level is installed with two bathrooms, the bigger one of which has an Art Deco style bath and wash-hand basin.
Second floor
The central landing on the top floor, laid out under the rafters, leads to three bedrooms and a bathroom. The luminosity provided by the dormers and other windows is cleverly enhanced by floors laid with strip pattern parquet flooring and walls painted in white or warm hues. Reminiscent of the family heritage of the buildings origins, the middle of this level is laid out as a games room. And lastly, a dressing room, with a window, completes this level with a note of everyday comfort.
Cellar
This building is constructed over a basement level which houses several storage areas, including a boiler room.The outbuildingsA vast garage, standing behind the house, is able to take four cars as well as provide storage space.
On the left-hand side, a picturesque, 2-storey caretakers cottage comprises a turret with pavilion roof, once used as a water tower, when the village did not have mains water. Its windows, adroitly combining blue, red and white as well as architecture from the modern and contemporary eras, reflect the style of the main building. With terracotta tile floors and luminous walls, it is, now, the ideal guest house.
The gardenFacing the house, the garden forms a setting for the facade. However, this leisure garden also conceals a surprise: a large, pastoral area behind the house, out of sight of the street. This hidden garden, in the shade of the church bell-tower, still exudes an air of yesteryear. An old, dormant greenhouse is but waiting for a new lease on life.



