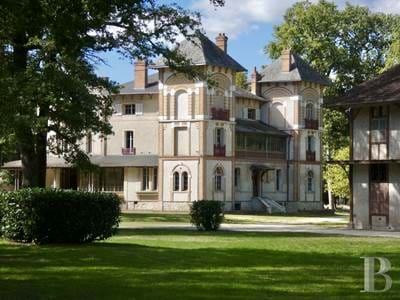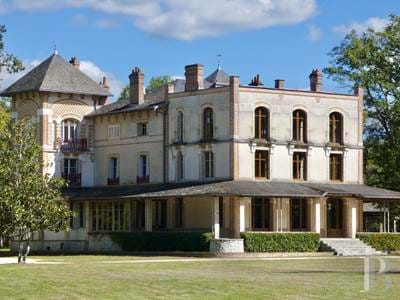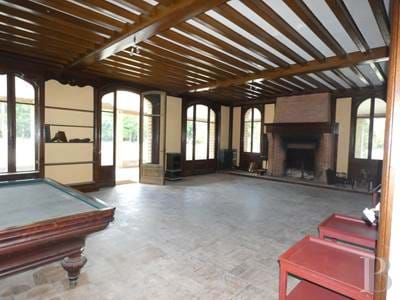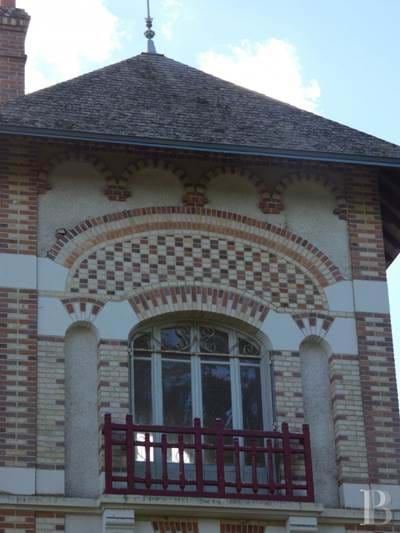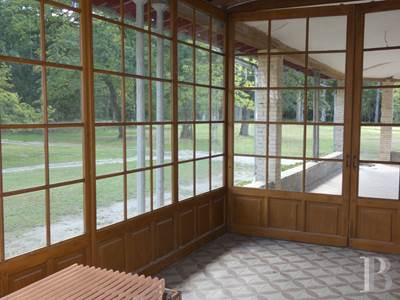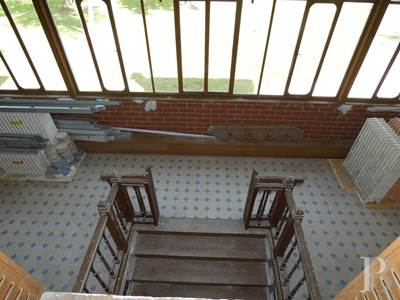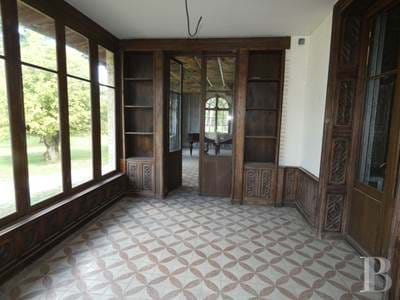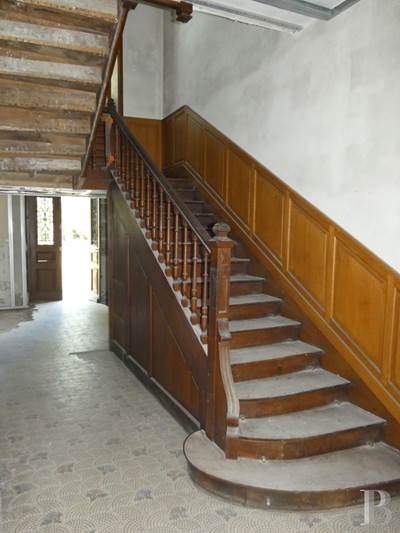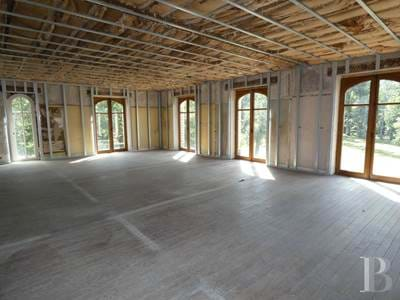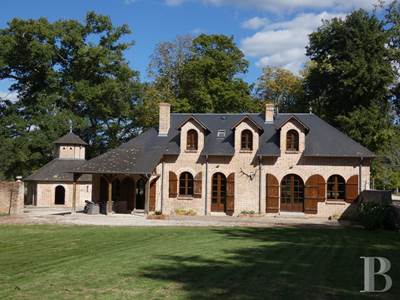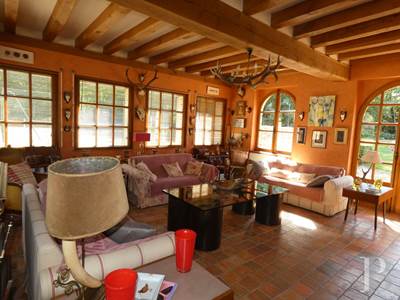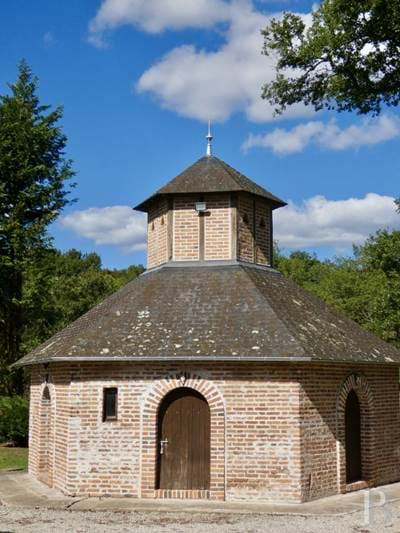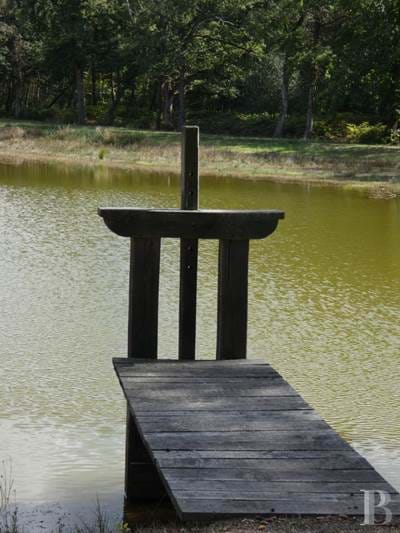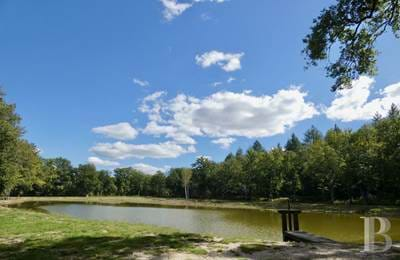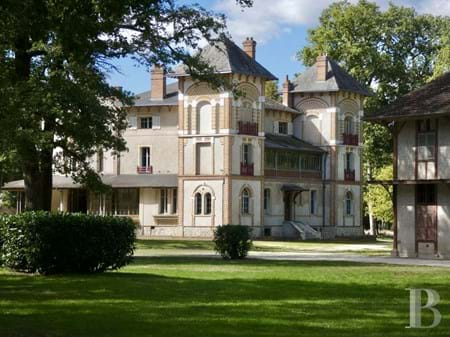-
Referência
PB_327093 -
Localização
Loir-et-Cher, Romorantin-Lanthenay -
Categoria
Moradia -
Preço
1,980,000€ -
Condição
Não aplicável
-
Quartos
18 -
Casas de banho
10 -
Classificação da Energia
A -
Área útil
800m2 -
Área Total
691697m2
In the Centre-Val de Loire region, ideally situated in the Sologne des étangs (literally Sologne of the ponds) teeming with game, the property can be reached from Paris in 1 hour 40 minutes, by train or by car via the A10 and then the A71, with an exit just 4 km away. The surrounding area, covered in forests and interspersed with rivers, is the perfect place for big-game hunting, horse riding and walking.
The village, 5 km away, offers many shops: grocery store, bakery, bar-tabac (café selling tobacco products), hotel-restaurant, wine bar, petrol station and a primary school.
The estate of almost 70 ha, in a single lot and bordered by the river, comprises mainly a wood of about 50 ha, meadows and fields, as well as a pond of about 1 ha. In addition to the chateau in need of refurbishment - approx. 800 m² of living space - set in the middle of the property and accessed via a long gravel drive framed by woods, a tennis court, a swimming pool, numerous outbuildings and a guest house complete the estate.
The latter, which has been fully fitted out, allows the owner to follow the progress of the work inside the chateau on a daily basis, which has yet to be completed.
The chateauBuilt at the end of the 19th century, the original two-bay, hipped roof residence and its two square towers with eaves skilfully play with the different colours of the brick, stone and rendering to create a chequered pattern. On the top floor of the towers, false tympana in rounded arches repeat the motifs and direction of the adjoining windows. These are framed by pilasters with mock capitals emulating arcades and are fitted with wooden railings supported by brackets. On the lower levels, some of the windows have been walled up while others are twin-bay arcades framed in brick, a material that was also used for the corner quoins. The two towers are connected by a covered glass gallery. The addition of a rectangular building with a roof terrace allowed for a significant expansion. It is similar in style to the original decor but the facades feature high windows, all identical with cross-shaped glazing bars. Two thirds of the ground floor is bordered by an open or glazed slate-roofed gallery. The front facade is thus completely different from the one facing the park.
The chateau offers a total living area of almost 800 m².
Ground floor
Slightly elevated, it surrounds a hallway with a quadrangular wooden staircase that serves all levels. There is a large, very bright sitting room of approx. 80 m² featuring a huge brick fireplace with a wooden mantlepiece and a beamed ceiling. It overlooks the park on three sides. A large dining room with a fireplace and tall, wood-framed, large-paned windows has a grey and white floral tiled floor. Follows a bright neo-Gothic wood-panelled office with the same tile flooring. Two smaller rooms, one used in winter and the other during the summer, a kitchen, a rear kitchen, a small drawing room and a library complete the level. Next to the stairs down to the cellar - which houses a boiler, a well and a storeroom - is a toilet and a cloakroom.
First floor
This level comprises a very large bedroom of approx. 80 m² with triple exposure to the parklands, two bathrooms with fireplaces, three other bedrooms, one of which is in the tower with access to its bathroom via a spiral staircase, a laundry room and a winter garden.
Top floor
This extensive space offers a very large bedroom of almost 80 m² with triple exposure to the park, two large bedrooms with their bathroom and closet, as well as a toilet. The guest houseTypical of Sologne, its brick walls are punctuated with arched windows, and the hipped tiled roof has dormers. On the ground floor, on a terracotta tile floor and under a ceiling with exposed beams: a corner sitting room with fireplace, a dining room overlooking the courtyard and the walled vegetable plot and a fitted kitchen. Upstairs, each of the two bedrooms has its own bathroom and toilet.
The house has a total living area of approximately 150 m². The 19th century outbuilding Covering approximately 200 m², it remains to be fitted out. Follow 3 new garages of almost 50 m² extended by a large canopy. The surroundings of the chateau There are: a 300 m² wood shed, a 130 m² outbuilding, a 90 m² barn, a hexagonal tower that looks like a pigeon house, a swimming pool to be renovated and a tennis court. A borehole provides the water supply. The estateBeyond the lawns surrounding the castle lie oak and coniferous woods, meadows and fields, crossed by bridle paths. One side of the estate is bordered by the river for almost a kilometre. A hunting plan attests to the extent of the wild boar and deer population.



