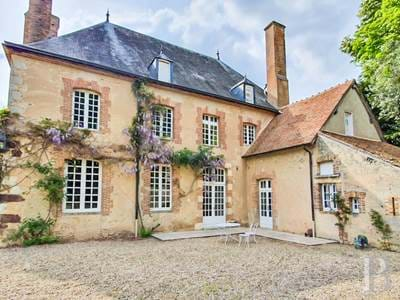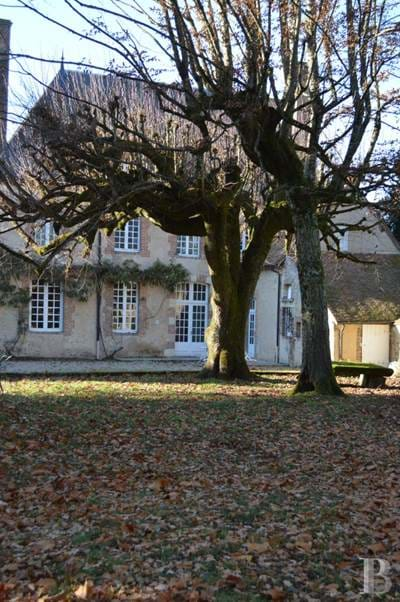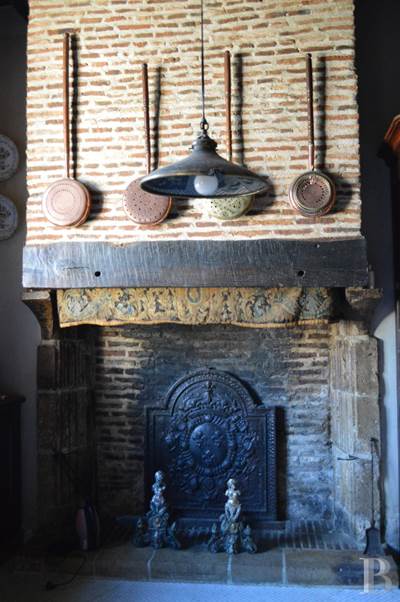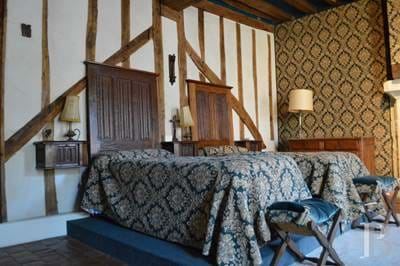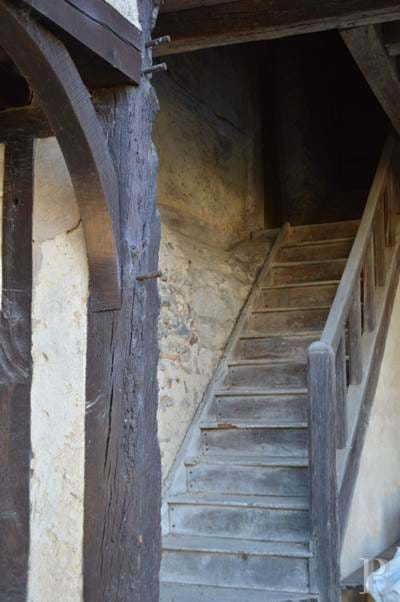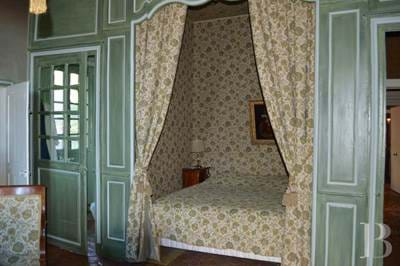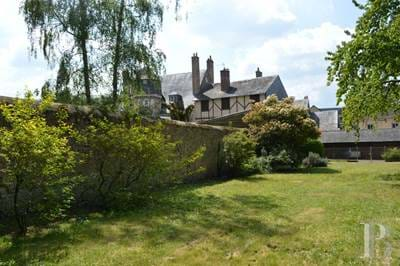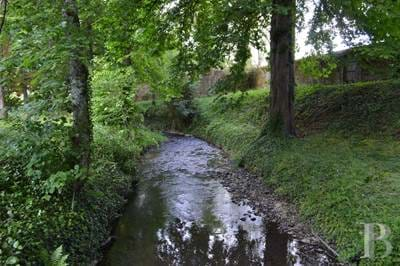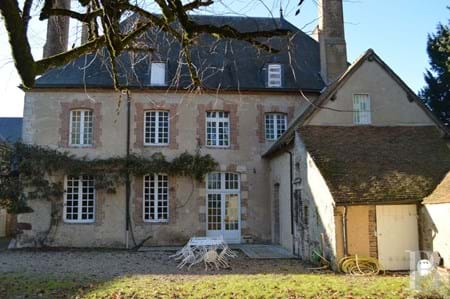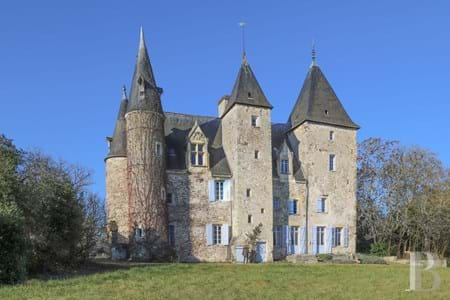-
Referência
PB_691854 -
Localização
Cher, Vierzon -
Categoria
Townhouse -
Preço
689,000€ -
Condição
Não aplicável
-
Quartos
8 -
Casas de banho
8 -
Classificação da Energia
F
The Centre-Val de Loire, a region steeped in history and with a rich local life, is a part of France where life is good all year round.
The property is located close to the woodlands of the Sologne, from where the main road leads to the A71 which connects to Orléans in 1 hour and Paris in 2 hours, or to a train station in 30 minutes.
The manor house sits in a prime position in the heart of a small town with shops, markets and schools. All amenities are within walking distance.
The property comprises a group of buildings all erected along the street. The premises are enclosed by walls over three metres high. The manor house offers several entrances, including two monumental double-leaf wooden entrances leading to the lodgings and another access to the garage. A wall and an outbuilding divide the complex. The outbuildings are connected via the garden and the courtyards. One courtyard is tarmacked. This is the access to the garage, with its large covered section and slate canopy. The second outbuilding is surrounded by a gravel area and a large terrace that borders the main dwelling and the annex of the house. In its centre sits a well topped by a small gable roof.
The complex opens onto the park extending across approximately 5000 m2. Below, a river runs through the grounds of the property.
The manor houseBuilt at the beginning of the 18th century, it is topped by a slate hip roof in good condition, with ridge finials and hip dormer windows, protecting the unfinished attic space - which could easily be converted. It has a plan in the form of a rectangle with an abutting extension at right angles to the rear of the building. The rendered walls feature large small-paned windows painted white with brick surrounds, fitted with shutters on one side of the house. The corner quoins are dressed stone.
A wisteria adorns the main facade. The property spans a surface area of approx. 400 m². There is also a cellar.
Ground floor
The main entrance is on the street side through a double oak door with a transom window. This opens onto a full-depth hallway leading through to the inner courtyard. With a double wooden door as a partition, the entrance marks the start of an oak staircase leading to the first floor. It serves vast reception rooms on either side: the sitting room, illuminated by its crystal chandelier, connects with the kitchen, the drawing room opens onto the library and a study, and a bedroom and bathroom are installed in the extension of the building, with a French window opening onto the courtyard. Throughout the building, the ceilings are adorned with stucco and exposed beams, the floors are hexagonal or square terracotta tiles, or straight oak parquet. Each room features a marble fireplace, some with overmantel mirrors. Only the kitchen has a large stone fireplace with a red brick core and straight hood.
First floor
There are six bedrooms on this level, each with its own unique decor, some with en-suite bathrooms, showers or toilets.
The rooms are bright. A staircase leads to the convertible attic.
The lodgeExtending off the main house, this building has a patio, a hipped slate roof and timber-framed facades. Its windows are fitted with dark wooden shutters. Built on solid wooden posts with arched struts, the lodge comprises a living room, a kitchen, a bedroom, a shower room and a toilet on a surface of about 40 m2. On the first floor, it is topped by an attic which could be converted. Access is via a wooden staircase. This leads into the attic offering a games room at the end. The total surface area is about 105 m2. The outbuildingsThe buildings include covered patios, a garage, a lean-to and a shed partly of brick with a tiled gable roof. The garageAdorned with wooden tiles on its gable, its roof clad with flat tiles, it houses the utility room, on a surface area of approximately 50 m2.




