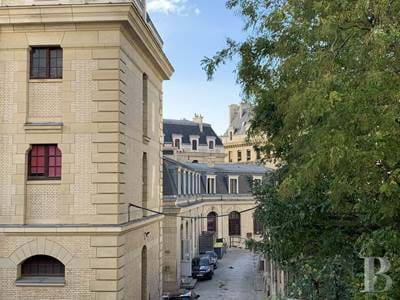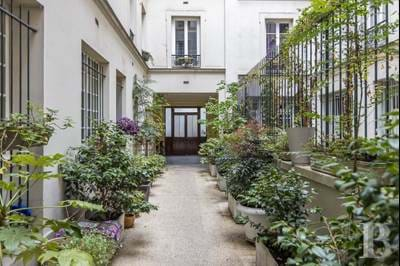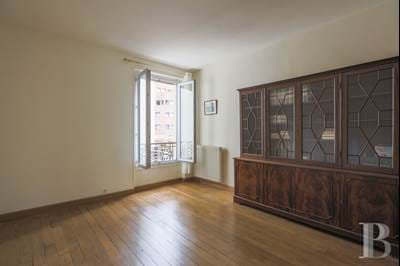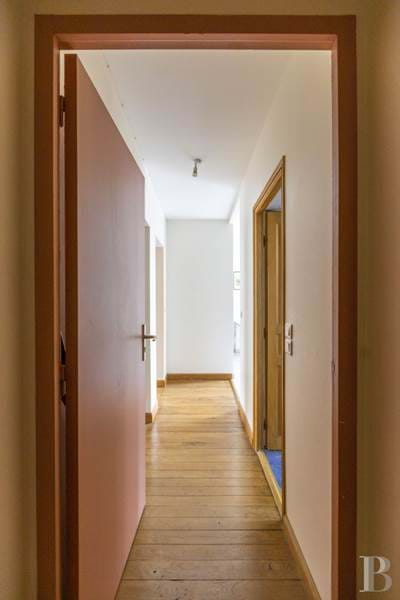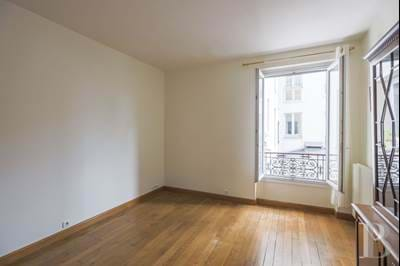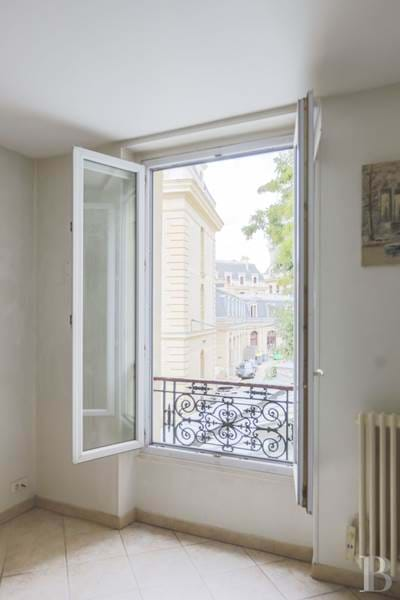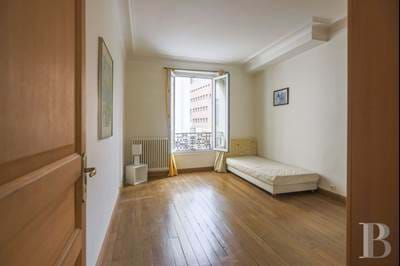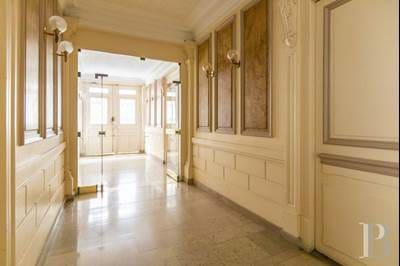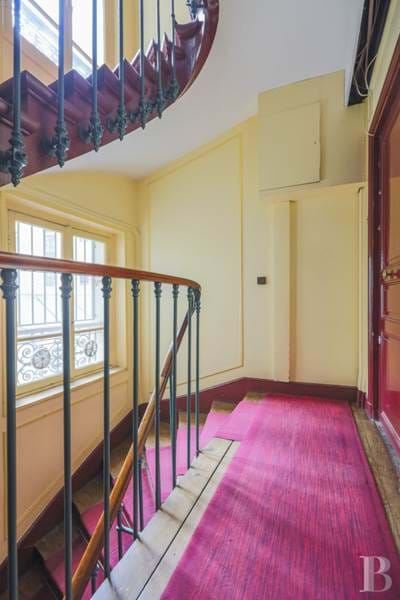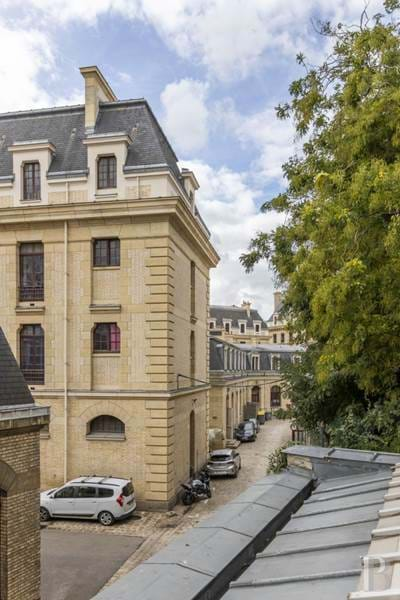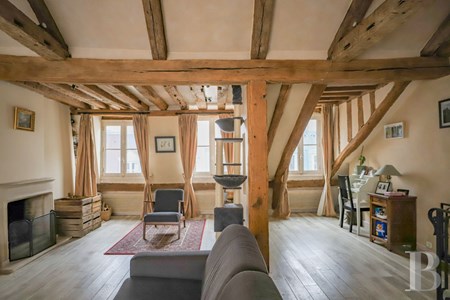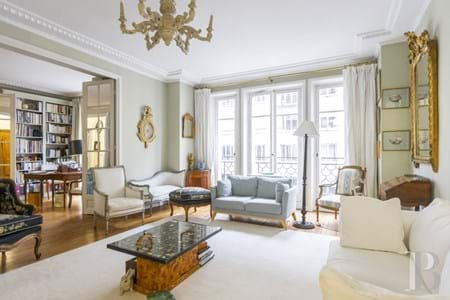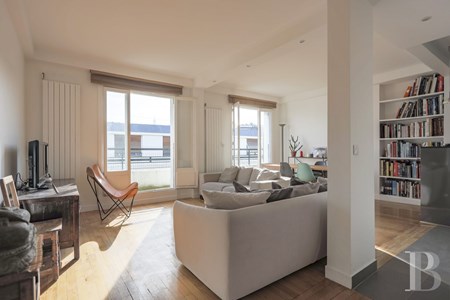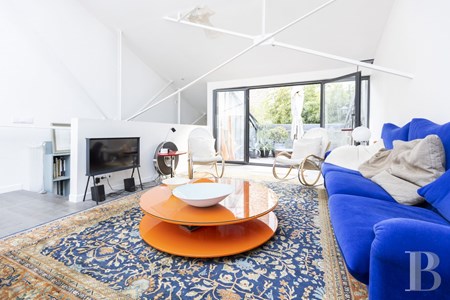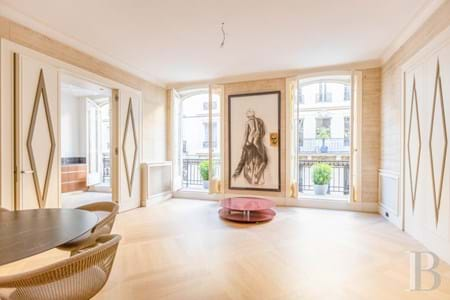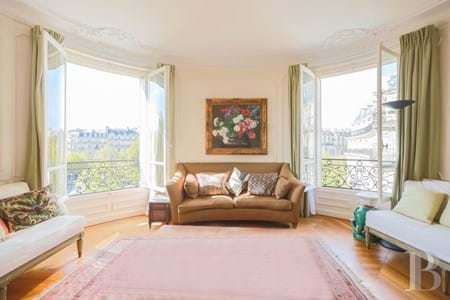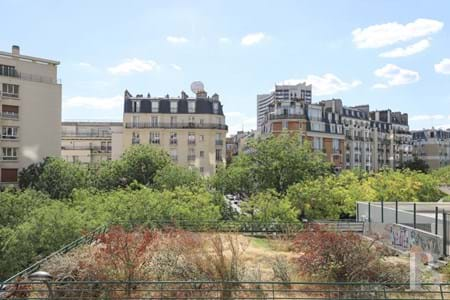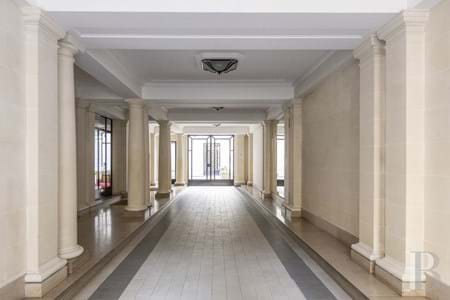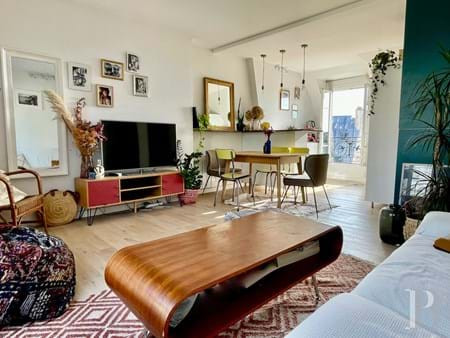-
Reference
PB_294850 -
Location
Paris, Paris -
Category
Apartment -
Price
660.000€ -
Condition
Non applicable
-
Bedrooms
3 -
Bathrooms
2 -
Energy Rating
A -
Property area
53m2
In the Arsenal district, between Place de la Bastille and Ile Saint-Louis, this full-width east/west facing flat opens directly onto the Célestins barracks. This floor can be accessed by lift and is particularly quiet and bright. It is located in an elegant 19th century building with well-maintained communal areas and where a caretaker lives permanently. The 53 m² flat comprises an entrance hall, two rooms of 14.5 m² and 16 m², a kitchen/dining room, and a bathroom with toilet. The floors are parquet and the ceilings are enhanced by cornices. A cellar in the basement rounds off the property.
The buildingAdjacent to the Célestins barracks, where the Republican Guard is headquartered, it was built in 1882 in a post-Haussmann style. The dressed stone façade is richly ornamented, with the entrance and its monumental door in the centre. The well-maintained communal areas feature walls that have retained their trompe l'oeil marble panels. In the 1980s, a renovation added a modern touch with a stone floor and contemporary lighting. The tree-lined alley leads to the building where the flat is located.The flatThe flat has a surface area of 53 m² and benefits from a double exposure to the east and west, which ensures a generous amount of light throughout the day. In fact, all the parquet floors in the living rooms are flooded with light. Whether on one side or the other, each room also benefits directly from the view of the lush green Célestins barracks, exuding peace and quiet.
The flat is designed on a star-shaped plan, with the entrance serving all the rooms. On one side, two rooms that can be used as bedrooms or offices of 14.5 m² and 16 m²; on the other, the kitchen / dining room of over 13 m². The bathroom offers a bathtub, a washbasin and a toilet. There is a cellar in the basement.



