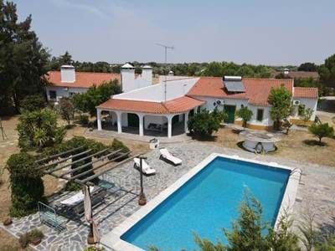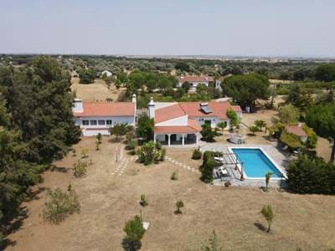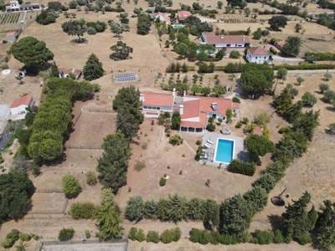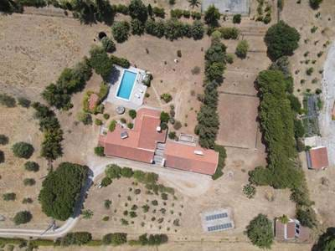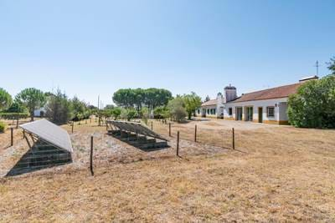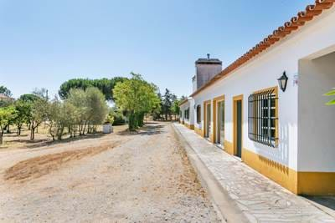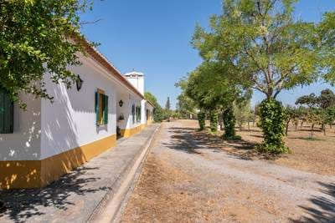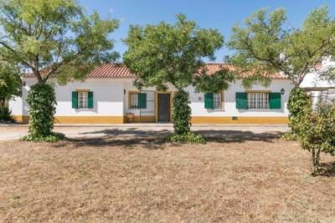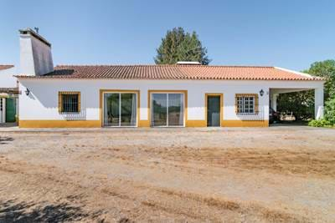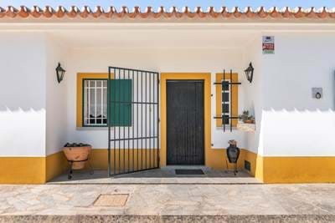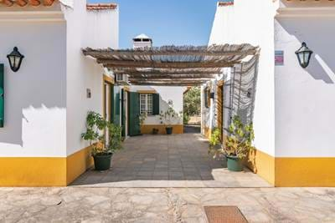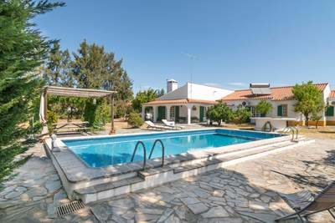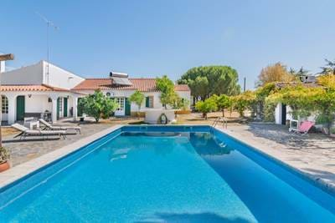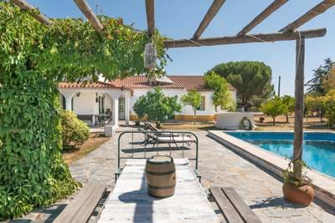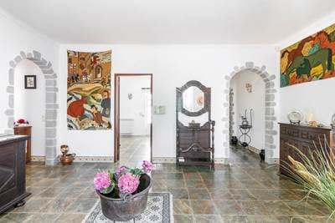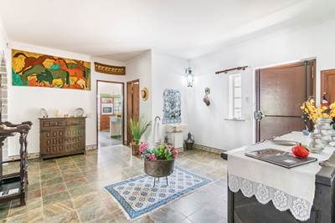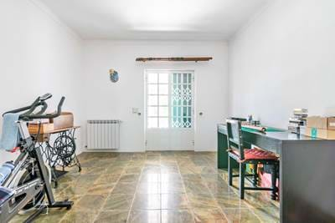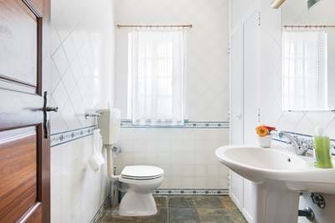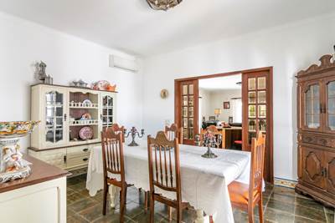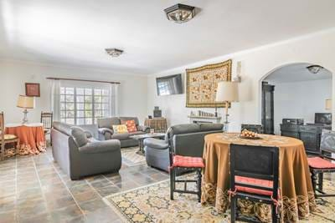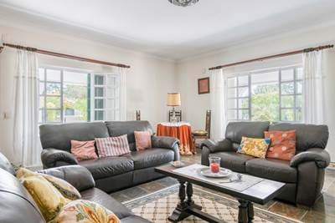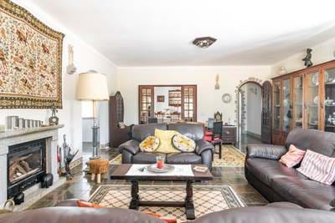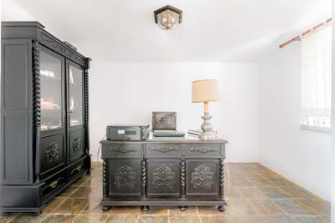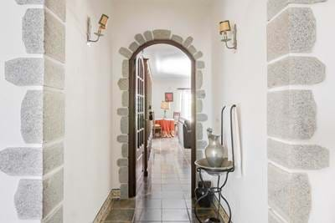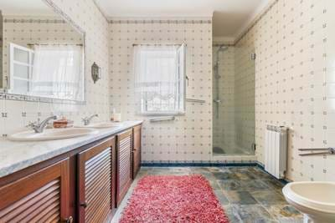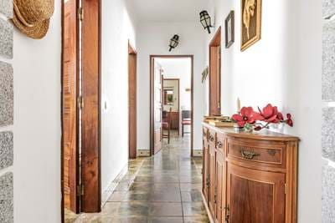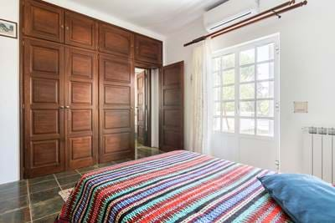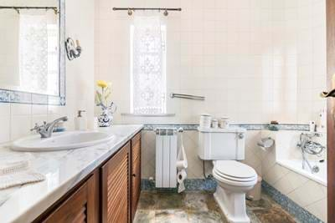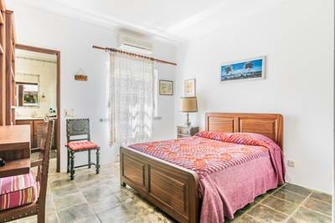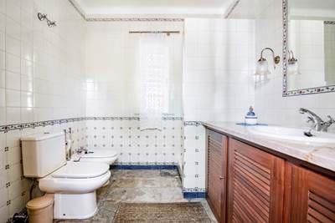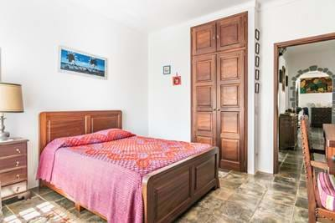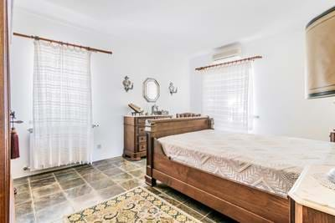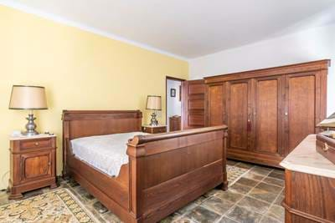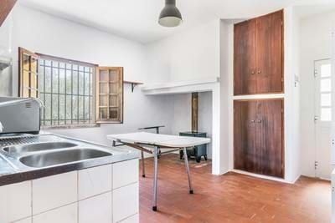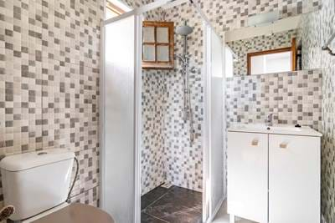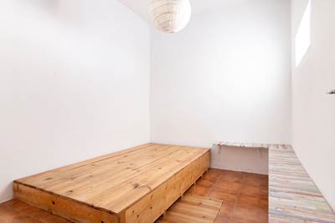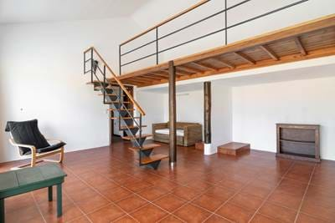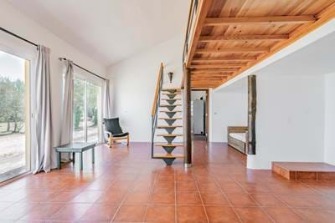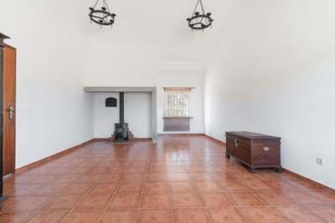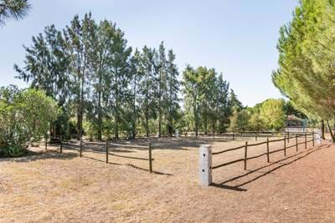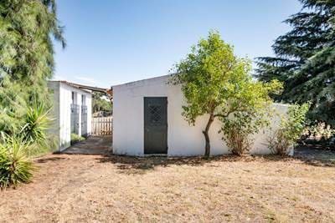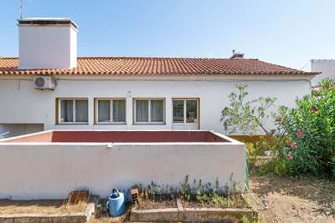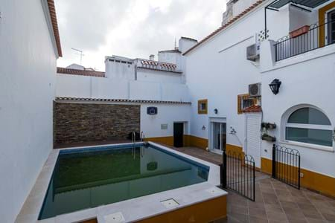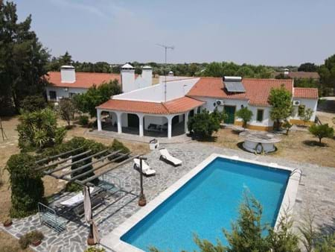-
Reference
ED007 -
Location
Évora, Évora -
Category
Farmhouse -
Condition
Non applicable
-
Bedrooms
5 -
Bathrooms
5 -
Energy Rating
B- -
Gross area
463m2 -
Property area
220m2 -
Total Area
7500m2
The main house is spacious and luminous and designed for family life. The central entrance hall has a toilet. Opposite the front door is a bedroom with a French window giving access to the terrace. On the left there is a spacious bedroom with a large bathroom as well as two suites, one also having a French window giving access to the terrace. Most of the wardrobes are embedded into the walls with impressive solid wood doors, in harmony with all the interior doors of the house and the storage units in the kitchen and bathrooms. The schist floors, except for the kitchen where there is granite, are also uniform between all the rooms.
To the right of the entrance hall we find the kitchen with wooden cupboards and green tiles, a central worktop and a door leading outside. We then pass through the dining room which is separated from the large living room by a wooden door with small squared windows. We can also access the living room through a small corridor from the hall and through two large French windows from the terrace. It has a fireplace insert and there is a passage to a small office through an arch in the wall.
All the furniture can be kept in the house. It is equipped with air conditioners in every room. The pellet central heating system can also be powered by gas. The water is heated by solar panels on the roof and with gas for complementing.
The guest house is very close to the main house, separated from it by a small shaded terrace. It has one access through the kitchen where there is a fireplace and an electric hot water cylinder. It is composed by a bathroom, a small bedroom and two large rooms. The first one has a mezzanine, an air conditioner and two bay windows. The second one is equipped with a fireplace and its own entrance door. Behind the guest house there is a laundry room, an open deposit for water, and in its prolongation a covered space for a vehicle.
The land is fully fenced and very well maintained. It is composed of several atmospheres:
The swimming pool area near the house, with its new machinery, a barbecue area and a "chill-out" area. The saltwater pool is 12m X 5m and 2m deep. And there is a cistern below the swimming pool of the same size.
The animal area with its boxes for the horses, riding arena and paddock. Right next to the boxes is another structure that is used for storage, chicken coop and kennel.
The apple orchard with automatic watering.
And finally the two rows of 8 photovoltaic solar panels that can be used to heat water.
The property has a well in addition to the city water connection and a rainwater collection tank.
The quality of the materials, the level of finishing as well as the smart layout of the rooms turn this house into a very practical and comfortable property for living.
The size of the plot is reasonable and allows everyone to practice his favourite activities in complete privacy.
The neighbourhood is very quiet with several villas of the same category in a dead-end road, located on the outskirt of Évora centre, the capital of Alentejo, a world heritage city! There is a fast access to the highway and you will be in Lisbon in less than an hour.



