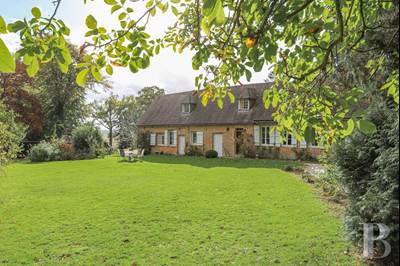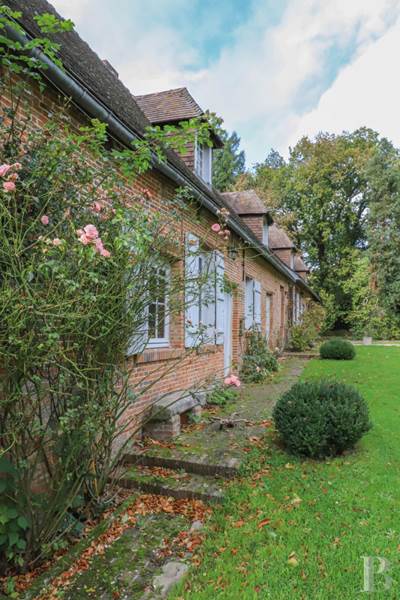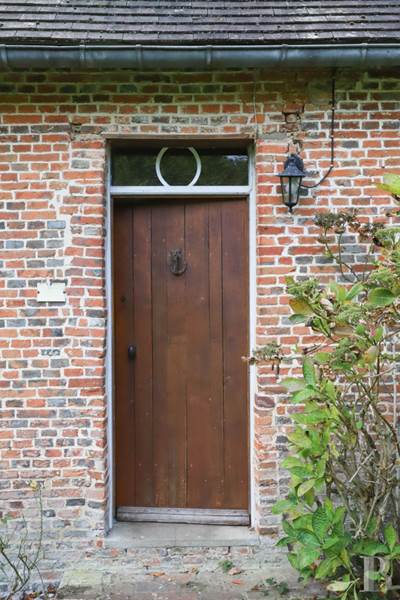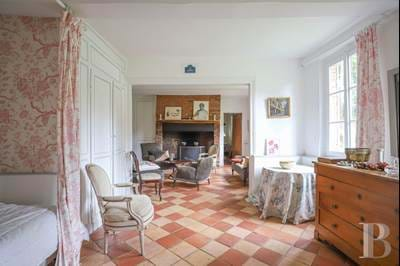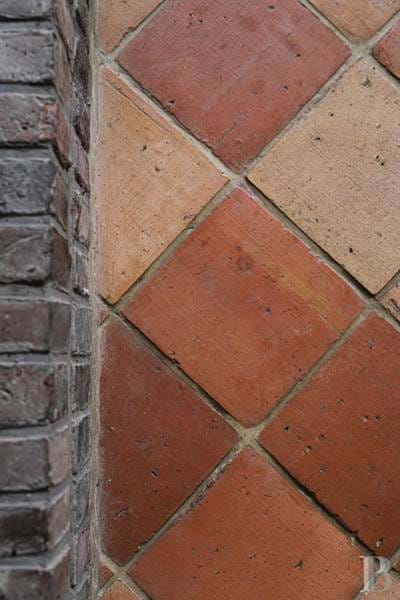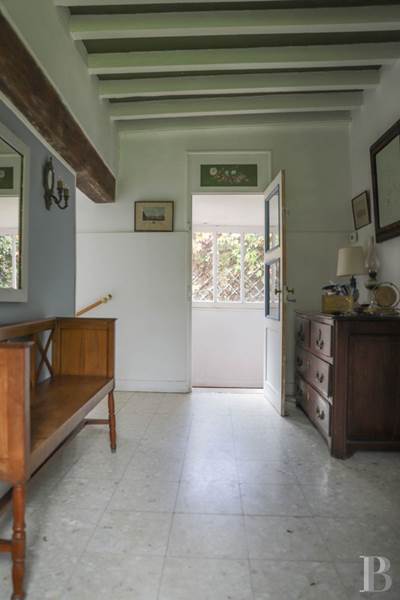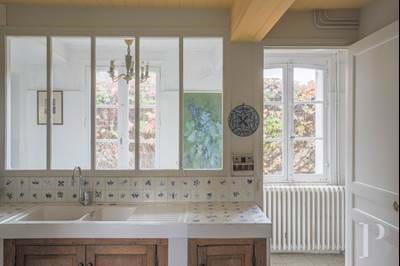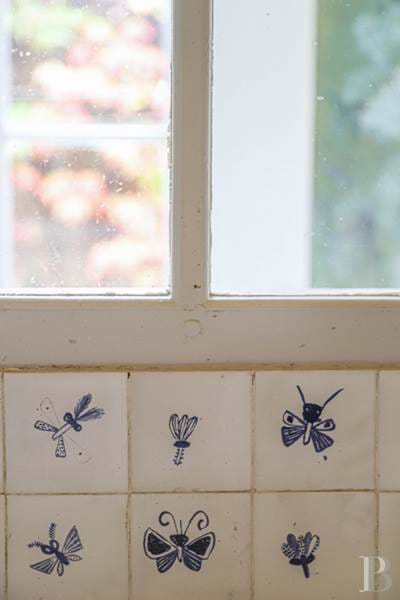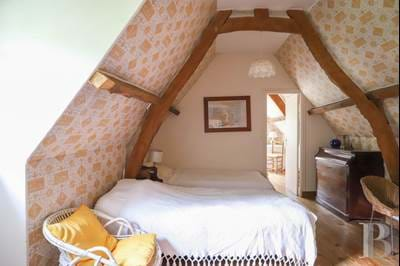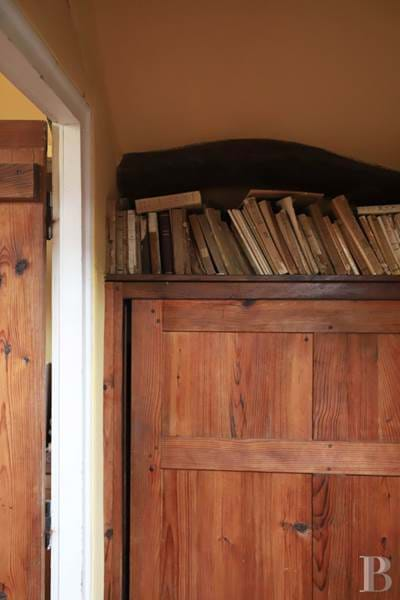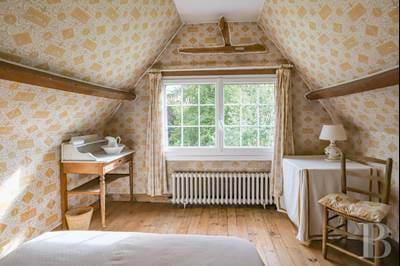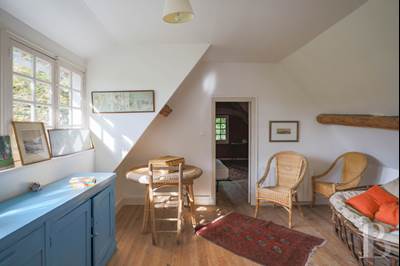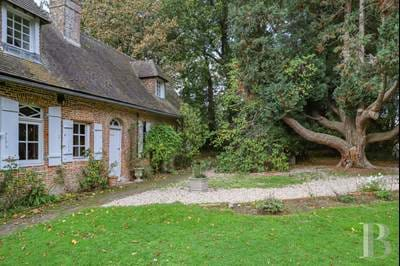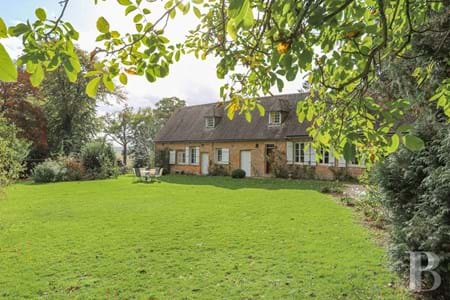-
Reference
PB_637482 -
Location
Seine-Maritime, Dieppe -
Category
Country house -
Price
590.000€ -
Condition
Non applicable
-
Bedrooms
8 -
Bathrooms
6 -
Energy Rating
B- -
Property area
180m2 -
Total Area
1515m2
In Normandy, alongside the town of Dieppe, which became a fashionable seaside resort at the end of the 19th century, the village has long been a popular place for artists. Louis Aragon, Claude Monet, André Breton and Georges Braque were largely inspired by the exceptional panorama of the Dieppe Bay, which rises 80 metres above the sea. However, the properties have retained their privacy and preserve the "clos-masure" (meadows) aspect typical of the Pays de Caux with its tree-lined slopes.
Between the sea and the countryside, the village unfolds wild beaches that can be reached via depressions in the land surface called "valleuses". These small perched valleys, leading to the beaches by a path or steps, are geological curiosities specific to the Seine-Maritime coastline.
The village offers essential shops and benefits from the proximity of Dieppe, 15 minutes away, with its important infrastructure, its market and its railway station. Many leisure activities such as horse riding, golf and water sports are easily found in the surrounding villages. The train connects to Paris Saint-Lazare in 2h20. From the capital, it takes 2h30 hours to drive to this coastal village via the A13 and A151 motorways.
The entrance to the property, situated on a tree-lined road that crosses the village from east to west, is marked by a wooden gate. It provides access to a parking area in the shade of large cedars, a Judas tree and a walnut tree. From there, a gravel driveway leads to the farmhouse with a Norman flat tile roof. The house is surrounded on three sides by brick paving. In the warmer months, the main facade is adorned with abundant vegetation, including honeysuckle, roses, camellias and agapanthus. On the southern gable side, this raised paving forms a terrace accessed by a flight of three steps. Hedges surround a large lawned area on three sides. Part of the fourth side of the garden is fenced off by a dividing wall at the rear of the house.
The farmhouseThis rectangular house is built with multi-coloured bricks and spans two stories, one of which is in the roofspace. The flat tile roof features two chimneys and four hip dormers on the garden side. Looking at the facades, the original purpose of the farmhouse, which brought together several distinct spaces, can still be made out. On one side, the former livestock and storage buildings have windows with simple wooden lintels, and the dwelling on the other side features more elaborate lintels forming a brick basket-handle.
Ground floor
Four doors provide access to this level. One opens onto the dining room, two others onto a vast living room with a fireplace, and finally the last one onto a hallway in the centre of the house. The latter leads straight on to a lobby and a glass door giving access to the outside, as well as to a large larder. On one side follows an alcove bedroom of generous dimensions with Toile-de-Jouy-lined walls. It connects to the living room, which features a brick fireplace on the rear wall. A spacious room to be refurbished follows, it also has a brick fireplace and a large French window. The walls are rendered in white. The beams and joists are exposed. The entire floor is laid with traditional and modern terracotta tiles. On the other side, three steps lead down to a very bright corridor with windows, which serves the toilet, the kitchen, the dining room and the sitting room. From the terracotta-tiled kitchen featuring a workshop glass partition, one can also reach the dining room. The latter is separated from the sitting room by an original brick base and its openwork timber framing. The walls are rendered in white, the floor is laid with mottled tiles and the fireplace is entirely of brick.
First floor
From the entrance hallway, a straight staircase leads to a landing. On one side, a corridor with sloping ceilings and exposed trusses and beams leads to two small bedrooms and a storage room. A landing area, lit by two double windows, opens onto a third bedroom. The walls of this bedroom are lined with brick red coloured canvas to match the wood of the exposed trusses. On the other side, a hallway with a fitted cupboard leads to a shower room with toilet, as well as two adjoining bedrooms. Their sloping ceilings are embellished with Toile de Jouy. A hip dormer provides light for the first bedroom, whilst a large window on the gable illuminates the second. The flooring on this level is entirely straight strip parquet.
Garden
A vast lawned area extends in front of the farmhouse and below the south-facing terrace. Either enclosed by hedges or bordered by a variety of species, it exudes a bucolic atmosphere. A flower bed enhances the perspective with hydrangeas, roses and perennials.



