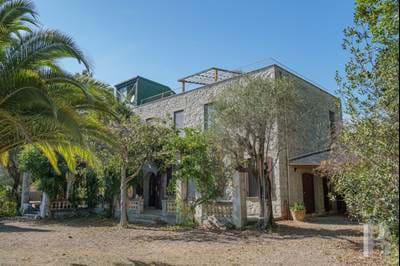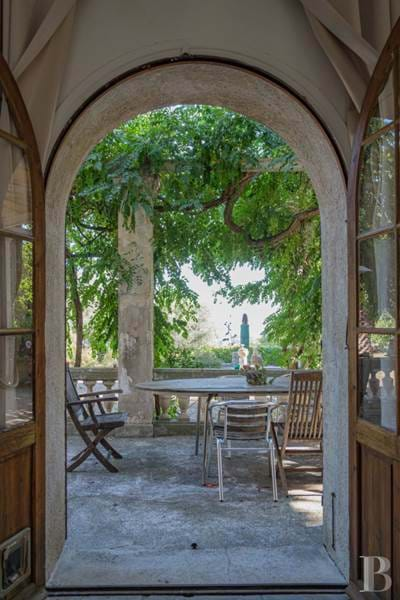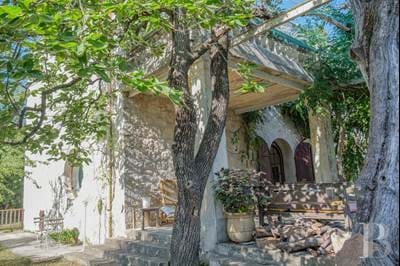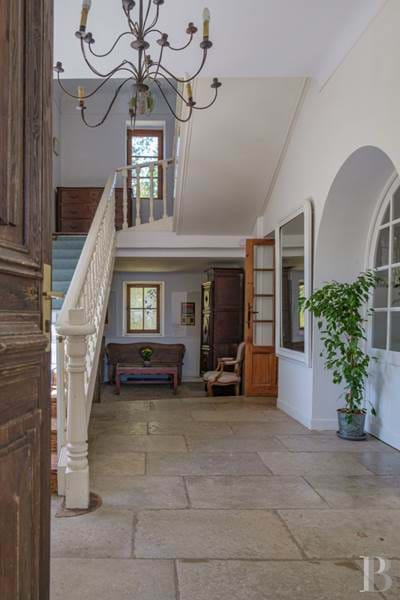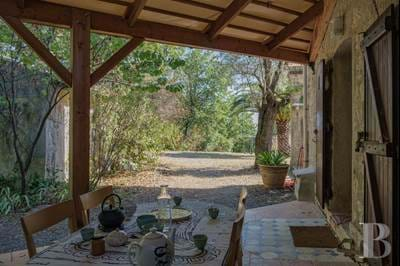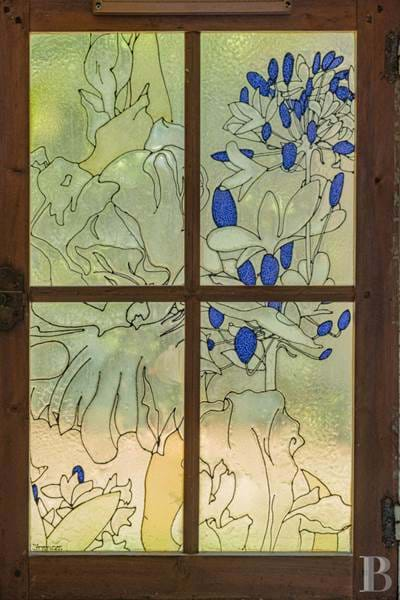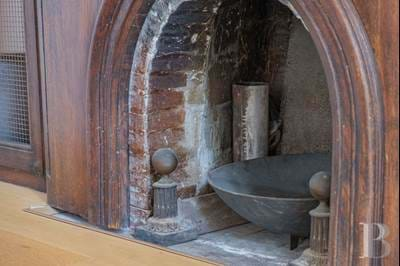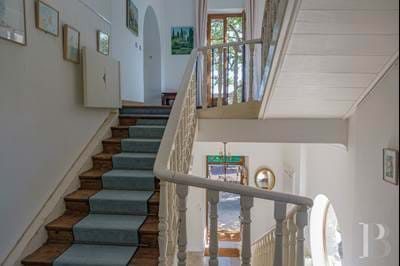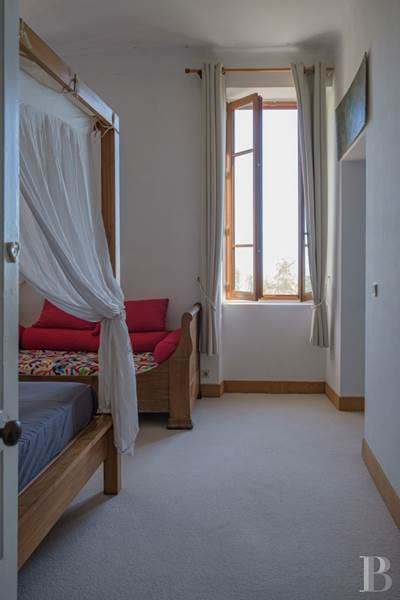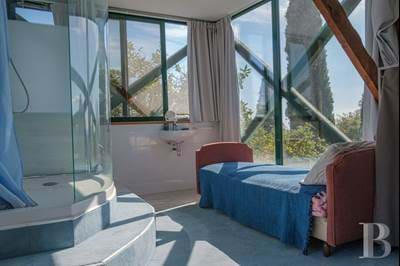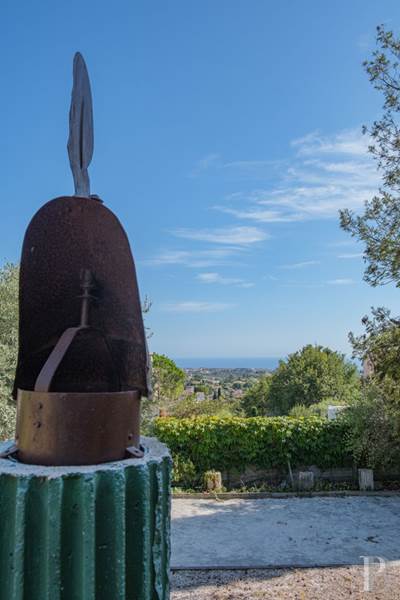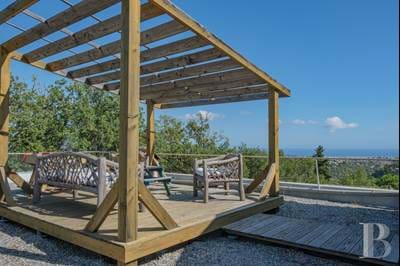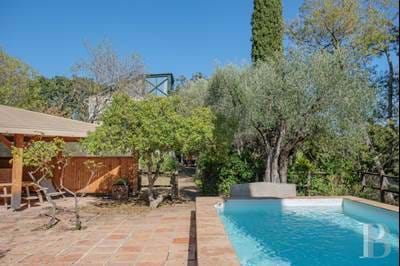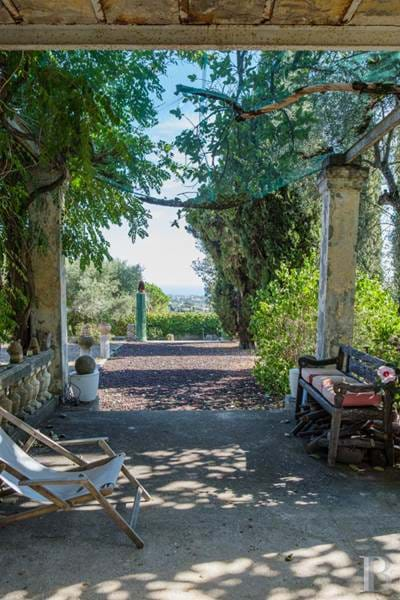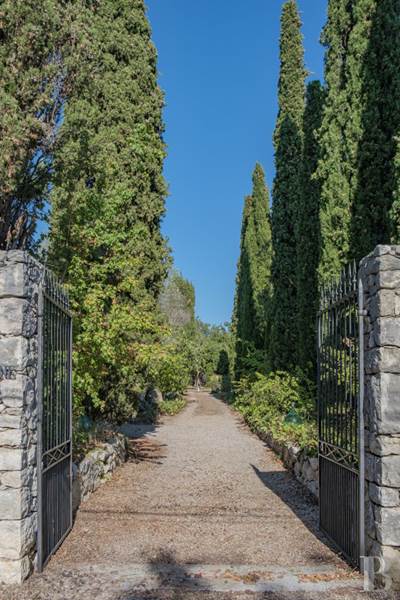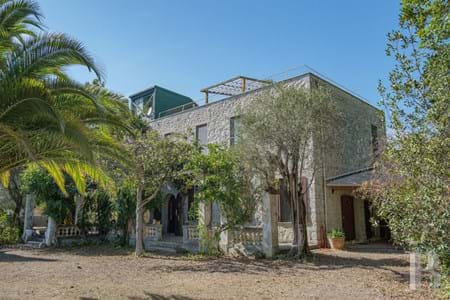-
Reference
PB_880336 -
Location
Algarve, Portimão -
Category
Country house -
Price
1.290.000€ -
Condition
Non applicable
-
Bedrooms
8 -
Bathrooms
5 -
Energy Rating
B- -
Property area
245m2 -
Total Area
2338m2
In the luminous South, between the blue "mare nostrum" and the green Baous mountains, Marcel Pagnol was not mistaken when he chose to live in La Gaude with its cobblestone streets for about thirty years. Ideally located between the sea and the mountains, the village is 7 km from the Mediterranean Sea, 15 km from Nice and not far from the Italian border. Once an agricultural village in the heart of Provence, it is now a residential village with all essential services and shops.
Five minutes' walk from the village, slightly set back in a residential area, a large wrought iron gate opens onto a gravel driveway lined with plants and old-fashioned carboys. At the end stands the 19th century two-storey stone building with a rectangular plan. It has a flat roof, an innovative feature by the current owner, an architect. A heritage plaque reminds us of the fact that, two centuries earlier, this is where Professor Ambeyrac, the first occupant, had dedicated part of his work to the discovery of the speed of light, under the direction of Professor Cornu of the Institut de France, director of the Nice Bischoffsheim Observatory.
The garden surrounding the house is studded with ancient oaks and local species creating a soothing, secretive atmosphere. The old pond, a relic of the agricultural past, has been transformed into a swimming pool. Finally, an old outbuilding with a rural feel offers a space to recharge your batteries or to be creative.
The houseWith a rectangular plan and spanning two levels, the family house is surrounded by terraces benefiting from the shade of trees and shrubs. Facing south/south-east, each terrace enjoys the sun at different times of the day. The stone walls feature rectangular openings with straight or round-arched windows and doors, as well as a few porthole windows. The roof terrace with a guardrail tops the building. After climbing a few steps and passing between two blue antique style columns, the entrance is under the cover of a terrace on the first level supported by two rectangular pillars and protected by a railing with pear-shaped balusters.
Ground floor
The entrance door with its coloured stained-glass transom opens onto the hallway, which is illuminated by an impressive oeuil-de-boeuf window. The entire height of the interior space is bathed in this light, right up to the top of the old wooden staircase serving the floors. Its elegant white railing is adorned with fine double pear-shaped balusters. The living room boasts a contemporary stonework fireplace. Next door, the dining room is lit by a blue stained-glass window in a horizontal half-moon shape. The kitchen, with its walls lined with old blue and white ceramics, also gives access to a covered terrace, ideal for breakfast. The ground floor has been paved with large tiles, a testimony to the 19th century construction. Numerous openings have been created in the walls and partitions to allow for more fluidity and light.
First floor
The landing leads to a first bedroom and another room used as a study. Two other bedrooms follow, as well as the closet and two bathrooms. Soft light falls on the straight parquet floors. The rooms on the south side offer a view of the Mediterranean Sea. The upstairs landing opens onto a pleasant terrace with old pillars and a view of the sea.
Second floor
This last level is an astonishing room, with a glass wall and picture windows, a sleeping area and a shower room, allowing access to the roof terrace with its exceptional view. To the north, the Baous mountain range and in particular that of Saint-Jeannet, famous for its hiking trails and climbing spots. To the south, a panoramic view of the Mediterranean Sea.
Guest house
Under a red tile gable roof, it hides a bedroom and a toilet behind its exposed stone facades. This is an old building with a terracotta floor.
The swiming pool
A former pond dating from the agricultural era, it is about 8 m long, 4 m wide and 1 m deep. It is next to a covered summer kitchen with its terracotta terrace.
Garden
The garden is planted with Mediterranean species such as palm trees, cypresses, oaks, albizias, pines and eucalyptus. A large stone wall separates the garden from the road. There is parking space for 4 cars at the entrance and a driveway leading to various recreational areas. A swimming pool, a children's play area and a bowling green complete the various landscaped areas of the property.



