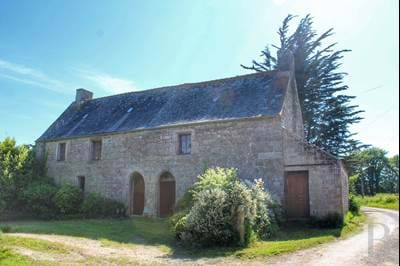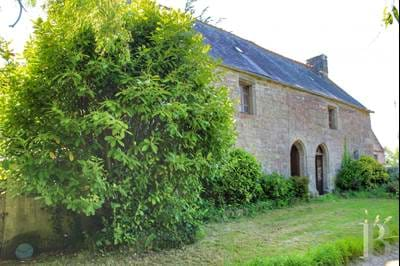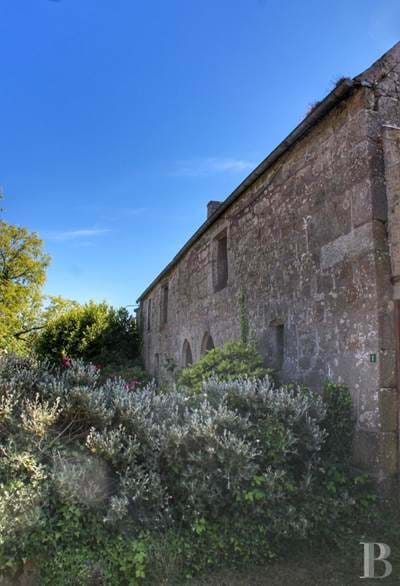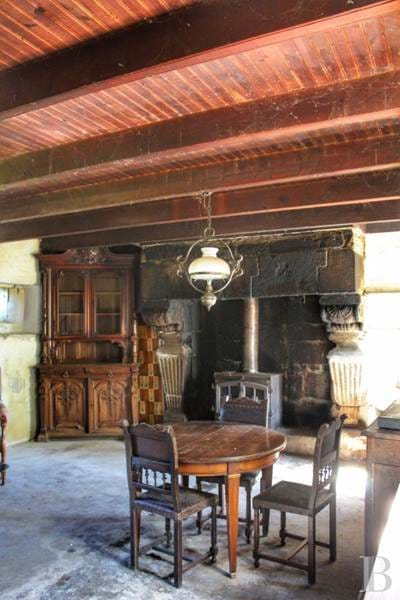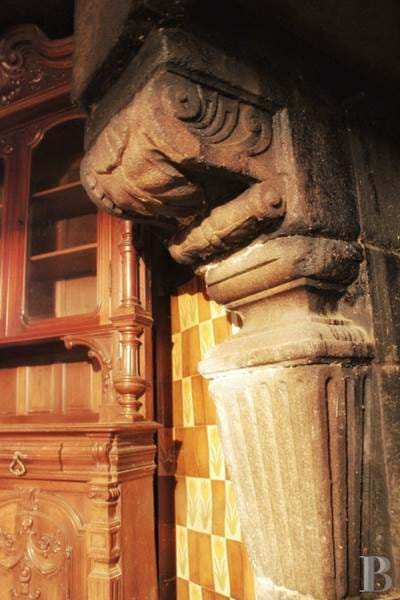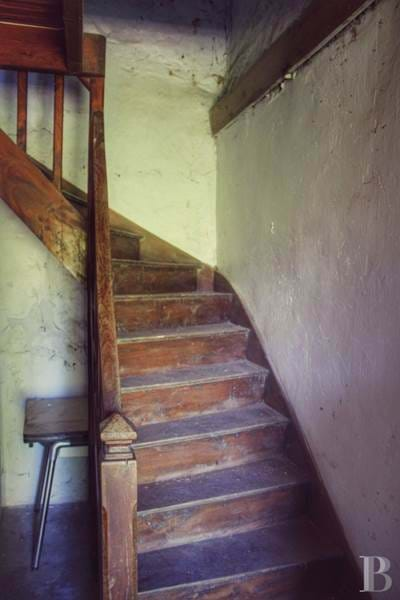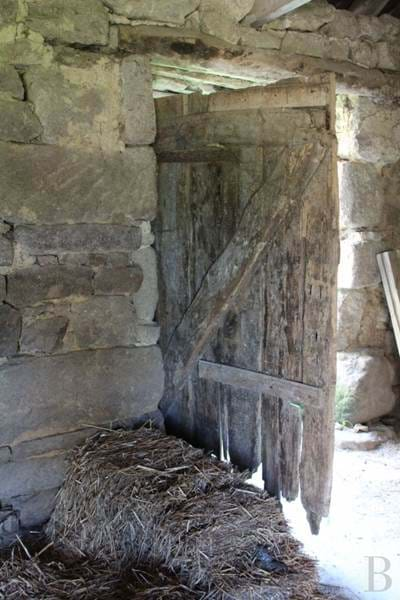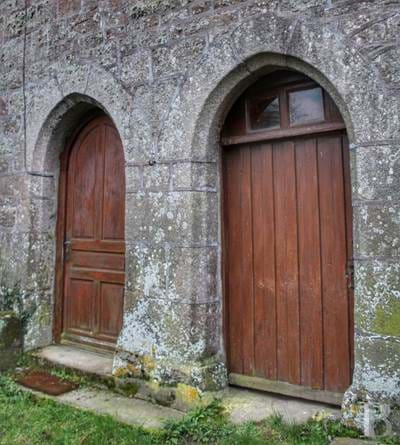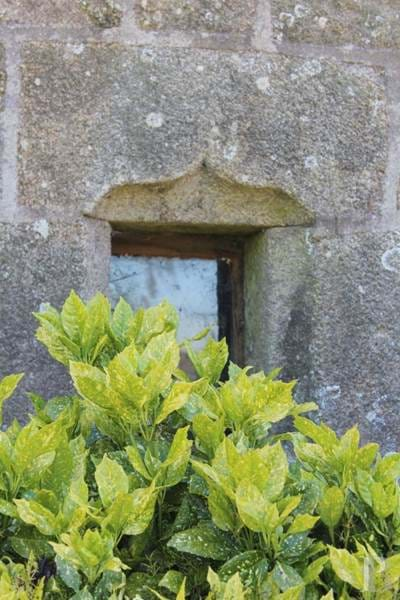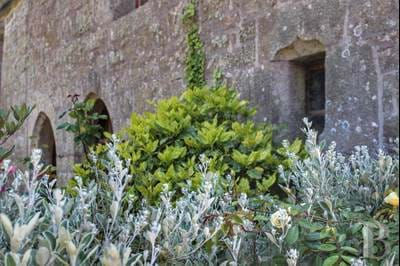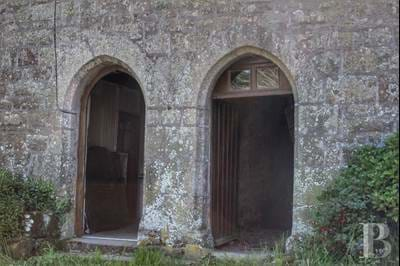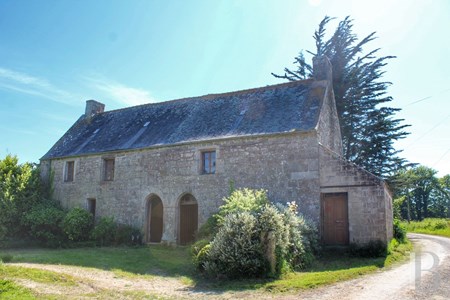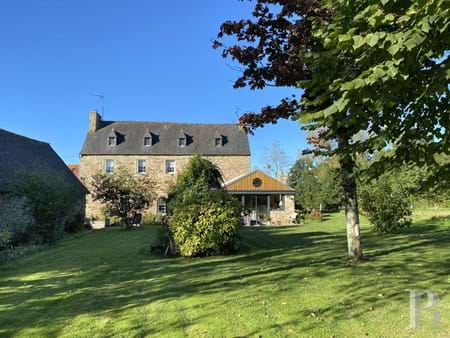-
Reference
PB_765321 -
Location
Côtes-d’Armor, Lannion -
Category
Villa -
Price
170.000€ -
Condition
Non applicable
-
Bedrooms
4 -
Bathrooms
2 -
Energy Rating
C -
Property area
150m2 -
Total Area
8440m2
5 minutes from the Paris-Brest TGV train line and all amenities, in the midst of the tourist Trégor region, 10 km from the sea, all within easy reach via a fast road. This property is along a no-through road in a hamlet in the midst of the countryside. Nearby are several markets and farms selling home-grown fruit and vegetables as well as local organic produce.
This property is situated at right angles to the little access lane, with its garden concealed by a small, protruding section, facing south-west and forming an L-shape. Opposite is a ruin shown on the land registry plans, featuring an old bread oven on one of its gable walls. Behind, an old cowshed looks out over 8,500 m² of land.
The old CommanderyThis rectangular, 2-story building is topped with a gable roof. The facade has twin gothic arched doors, an unusual feature in this region. The servants hall or guard room is heated via a monumental Renaissance-style fireplace, with fluted jambs supporting corbels, sculpted in scrolls ending in a plant motif.
Ground floor
Each of the twin doors opens into a living area. Whilst the left wing is bigger, the right wing, still with packed mud floors, also has a large fireplace, bearing witness to the fact that it was once something other than a storeroom. The left wing houses a wooden stairway going upstairs. The right wing has but a stationary ladder, providing access to a high-ceilinged attic awaiting conversion.
First floor
Two rooms in the left wing, one of which, partitioned with its little fireplace, was probably once a bedroom. A stairway goes up to the attic.The ruinIt was probably built slightly later (probably in the seventeenth century) and faces the small manor house. Its roof is still partially intact. The buildings roofing framework and roof await complete replacement.The shedA shed, standing behind the main building, on its end bordering the access lane, cleverly isolates the south side of the house and forms an area ideal for the installation of a terrace and an unoverlooked garden. The current area inside the shed exudes all its rusticity of yesteryear.A small machine roomAt the north-west gable end of the manor house, a small, more recent building could be used as a machine room for housing a boiler or heat pump.The large farm shedThis traditional, local construction, composed of wood on granite stone, is shown on the land registry plans. It was used for storing hay and farm tools. Its structure is in a good state of repair but its roof needs to be redone.



